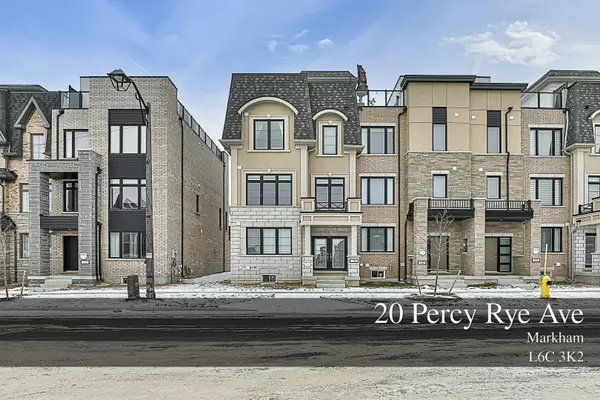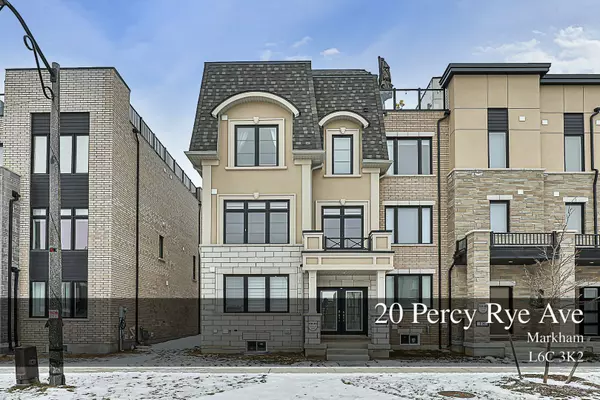See all 40 photos
$1,538,000
Est. payment /mo
4 BD
4 BA
Active
20 Percy Rye AVE Markham, ON L6C 3K2
REQUEST A TOUR If you would like to see this home without being there in person, select the "Virtual Tour" option and your agent will contact you to discuss available opportunities.
In-PersonVirtual Tour
UPDATED:
02/03/2025 04:47 PM
Key Details
Property Type Townhouse
Sub Type Att/Row/Townhouse
Listing Status Active
Purchase Type For Sale
Approx. Sqft 2000-2500
Subdivision Angus Glen
MLS Listing ID N11934912
Style 3-Storey
Bedrooms 4
Annual Tax Amount $6,192
Tax Year 2024
Property Description
End unit, double garage. 1-year new townhouse at the most desired neighborhood. Over 2000+sqft with 4 bedrooms. Lots of upgrades: 9'feet ceiling, 200 AMPS, Ground floor bedroom with an upgraded bathroom. perfect for home office or as in-law unit. Upgraded quartz kitchen counter top, extra large, extended island, Rare offered servery in the kitchen, provided extra kitchen storage, kitchen cabinet soft closed, upgrade hood, upgraded two-tone cabinet, gas line option, potlights throughout the second floor living room. This townhouse has breakfast area + seperated dining area! Spacious!! Upgraded master bathroom shower wall and floor, upgraded shower and tubs, upgraded frameless glass shower. Upgraded vanity height. upgraded spray foam insulation in garage. The entire garage is warmer than usual, the living room above the garage is warm during the winters for comfort living. remote control auto garage door. Private roof top, and you will oversee the whole neighborhood at the roof top. Come and check it out, and you will be amazed.! Top-ranked schools, convenient to shops and grocery stores.
Location
Province ON
County York
Community Angus Glen
Area York
Rooms
Family Room Yes
Basement Partial Basement
Kitchen 1
Interior
Interior Features None, Upgraded Insulation, In-Law Capability
Cooling Central Air
Fireplace No
Heat Source Gas
Exterior
Parking Features Private
Garage Spaces 2.0
Pool None
View Park/Greenbelt, Clear, Panoramic
Roof Type Other
Lot Frontage 25.3
Lot Depth 60.1
Total Parking Spaces 4
Building
Foundation Unknown
Others
ParcelsYN No
Listed by HOMELIFE LANDMARK REALTY INC.



