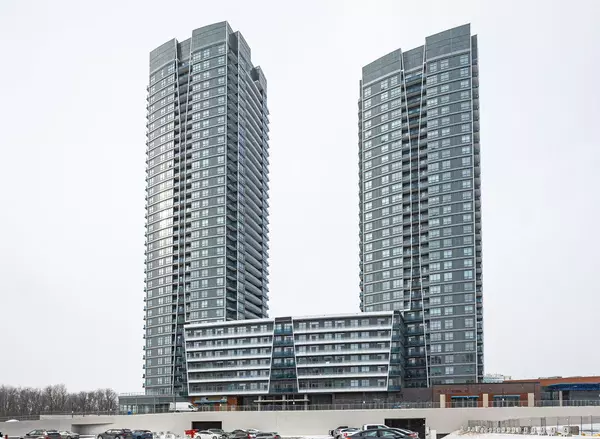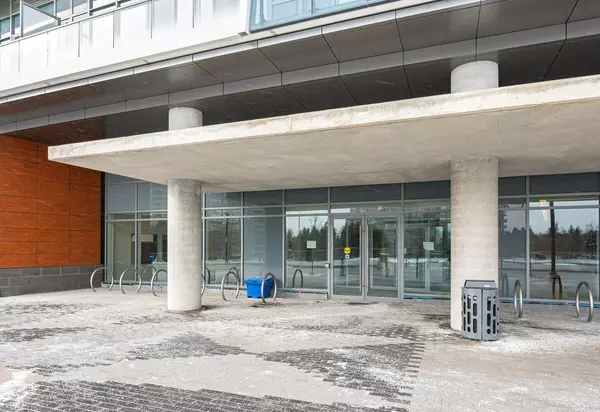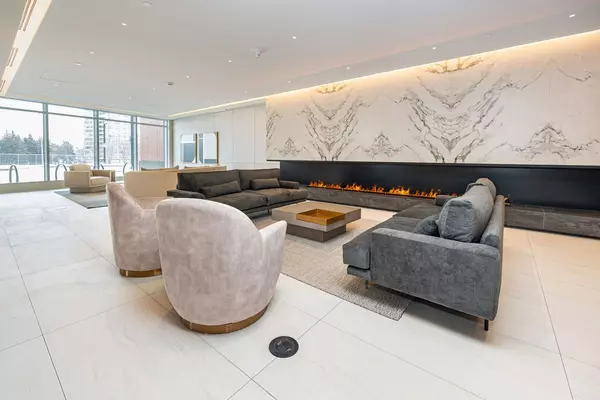30 Upper Mall WAY #3305 Vaughan, ON L4J 0L8
UPDATED:
01/29/2025 10:39 PM
Key Details
Property Type Condo
Sub Type Condo Apartment
Listing Status Active
Purchase Type For Rent
Approx. Sqft 900-999
Subdivision Brownridge
MLS Listing ID N11935209
Style Apartment
Bedrooms 3
Property Description
Location
Province ON
County York
Community Brownridge
Area York
Rooms
Family Room Yes
Basement None
Kitchen 1
Separate Den/Office 1
Interior
Interior Features None
Cooling Central Air
Inclusions Stainless Steel appliances, Elf's, Washer & Dryer, Parking & XL Locker (P3-371) Approx 41sqft
Laundry Ensuite
Exterior
Parking Features Underground
Garage Spaces 1.0
Amenities Available Concierge, Exercise Room, Guest Suites, Party Room/Meeting Room, Rooftop Deck/Garden, Visitor Parking
Exposure South East
Total Parking Spaces 1
Building
Locker Owned
Others
Security Features Security System
Pets Allowed Restricted
Virtual Tour https://www.gpphoto.ca/p470509852?slideshow=1#h3050fd4a



