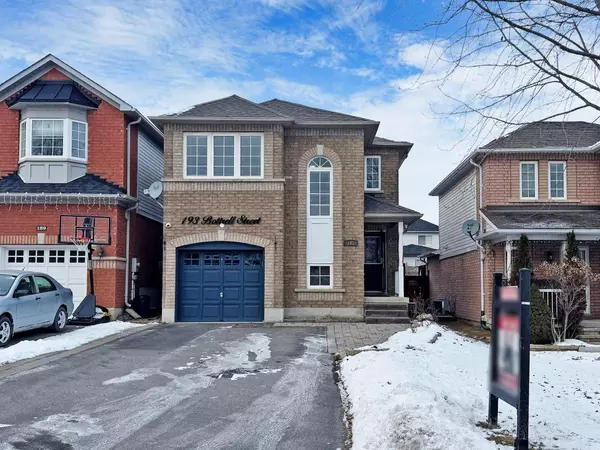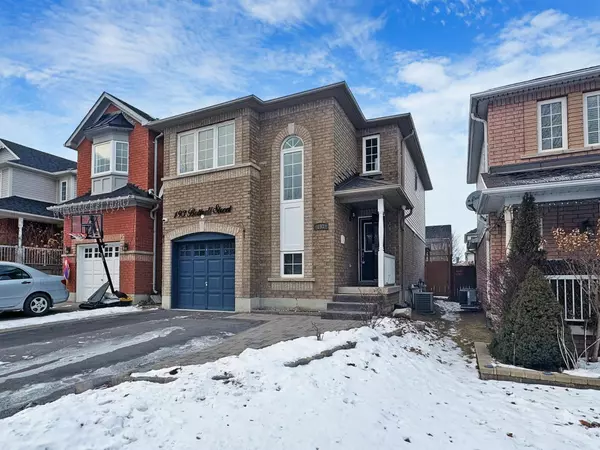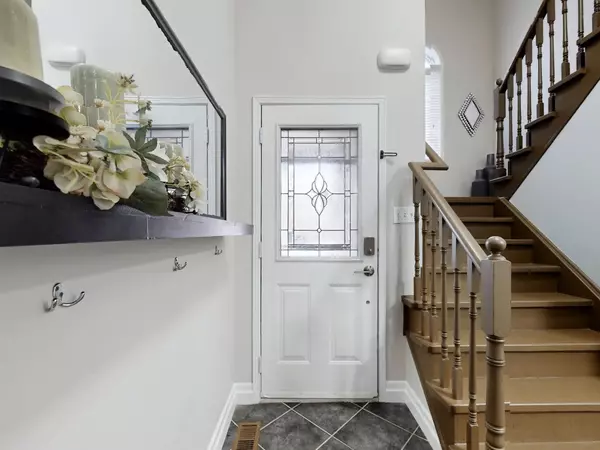193 Bottrell ST Clarington, ON L1C 5M9
UPDATED:
02/11/2025 05:53 PM
Key Details
Property Type Single Family Home
Sub Type Detached
Listing Status Pending
Purchase Type For Sale
Approx. Sqft 1500-2000
Subdivision Bowmanville
MLS Listing ID E11936904
Style 2-Storey
Bedrooms 3
Annual Tax Amount $4,390
Tax Year 2024
Property Description
Location
Province ON
County Durham
Community Bowmanville
Area Durham
Rooms
Family Room No
Basement Finished
Kitchen 1
Interior
Interior Features Auto Garage Door Remote, Carpet Free
Cooling Central Air
Fireplaces Type Natural Gas, Living Room
Fireplace Yes
Heat Source Gas
Exterior
Exterior Feature Deck
Parking Features Private
Garage Spaces 4.0
Pool None
Roof Type Asphalt Shingle
Lot Frontage 29.53
Lot Depth 110.63
Total Parking Spaces 5
Building
Foundation Poured Concrete
Others
Security Features Security System
Virtual Tour https://www.winsold.com/tour/384806



