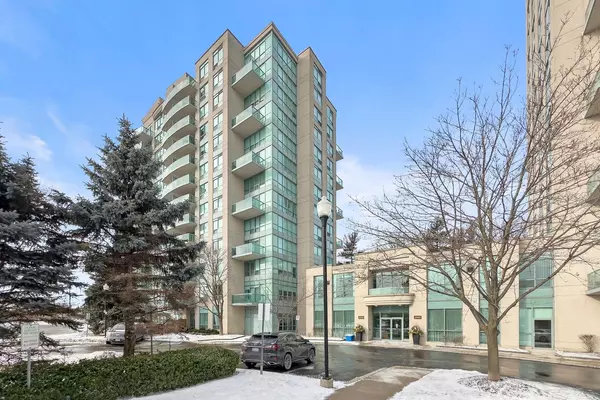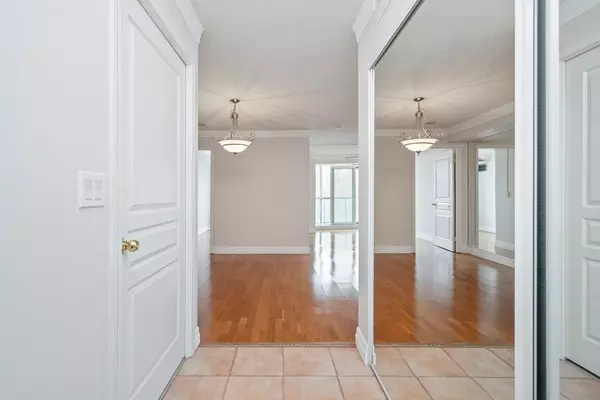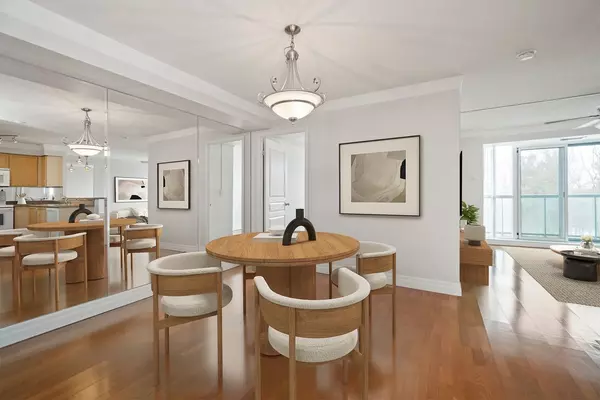See all 40 photos
$580,000
Est. payment /mo
2 BD
2 BA
Active
2585 Erin Centre BLVD #707 Mississauga, ON L5M 6Z7
REQUEST A TOUR If you would like to see this home without being there in person, select the "Virtual Tour" option and your agent will contact you to discuss available opportunities.
In-PersonVirtual Tour
UPDATED:
02/09/2025 11:19 AM
Key Details
Property Type Condo
Sub Type Condo Apartment
Listing Status Active
Purchase Type For Sale
Approx. Sqft 900-999
Subdivision Central Erin Mills
MLS Listing ID W11937085
Style Apartment
Bedrooms 2
HOA Fees $935
Annual Tax Amount $2,991
Tax Year 2024
Property Description
Welcome to your new home at Parkway Place! This meticulously maintained suite boasts two large bedrooms, two full bathrooms, an open concept kitchen, dining & living space, two side-by-side parking spaces and a large storage locker. The split bedroom floor plan is ultra functional, allowing privacy between the primary and secondary bedrooms. Your primary bedroom is huge! Boasting plenty of space for a king sized bed, a walk-in closet and four-piece ensuite bath. This coveted community has it all! Building amenities include a gym, tennis court, rooftop terrace, spa-like indoor pool, hot tub & sauna, library, billiards room, party room and more! Your new home is just steps to public transit, Erin Mills Town Centre, restaurants, trails and more. Parkway Place is also a short drive to highway access, Credit Valley Hospital, parks, great schools, cafes... the list goes on! Don't wait - book your showing today! **EXTRAS** All utilities included in condo fee
Location
Province ON
County Peel
Community Central Erin Mills
Area Peel
Rooms
Family Room No
Basement None
Kitchen 1
Interior
Interior Features Other
Cooling Central Air
Fireplace No
Heat Source Gas
Exterior
Parking Features None
Exposure North West
Total Parking Spaces 2
Building
Story 7
Unit Features Hospital,Park,Place Of Worship,Rec./Commun.Centre,School,Public Transit
Locker Owned
Others
Pets Allowed Restricted
Listed by Keller Williams Signature Realty, Brokerage



