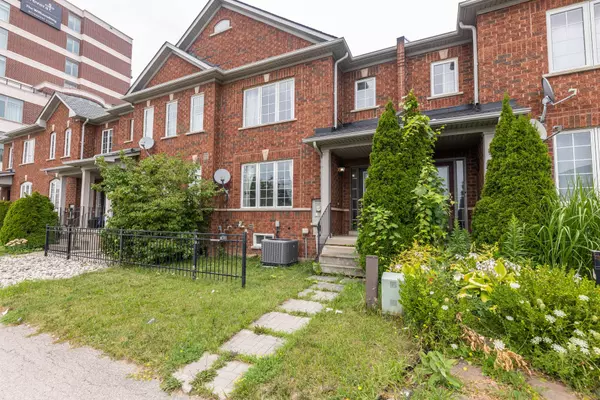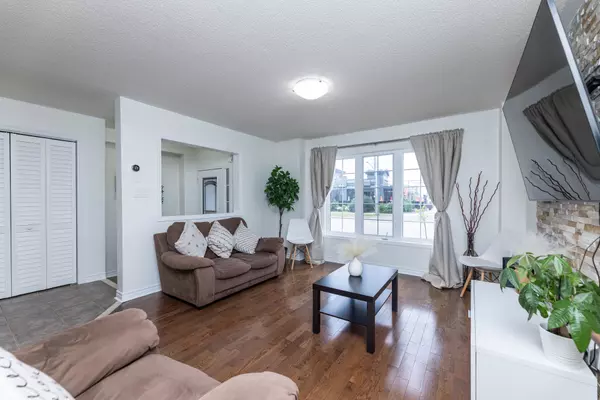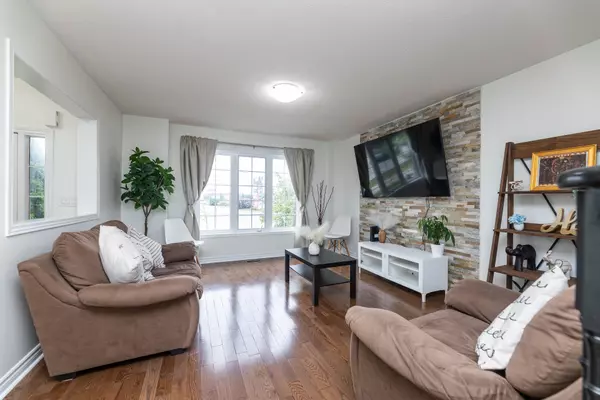See all 39 photos
$1,099,900
Est. payment /mo
3 BD
4 BA
Active
1855 Appleby Line Burlington, ON L7L 7M1
REQUEST A TOUR If you would like to see this home without being there in person, select the "Virtual Tour" option and your agent will contact you to discuss available opportunities.
In-PersonVirtual Tour
UPDATED:
01/23/2025 03:11 PM
Key Details
Property Type Townhouse
Sub Type Att/Row/Townhouse
Listing Status Active
Purchase Type For Sale
Subdivision Appleby
MLS Listing ID W11937254
Style 2-Storey
Bedrooms 3
Annual Tax Amount $3,883
Tax Year 2024
Property Description
This impressive townhouse offers 3+2 bedrooms. The contemporary gourmet kitchen is equipped with a breakfast island, high-end stainless steel appliances, quartz countertops, and a stylish tile backsplash. On the second floor, you'll find a full 4-piece bathroom and three generously sized bedrooms. The master suite includes a 4-piece ensuite bath and a walk-in closet. The lower level features two extra bedrooms, a recreation area with a wet bar, laundry facilities, a 3-piece bathroom, ample storage, and a cantina/cold cellar. It's conveniently located just minutes from schools, colleges, parks, restaurants, cafes, a movie theater, a mall, highways, and public transit.
Location
Province ON
County Halton
Community Appleby
Area Halton
Rooms
Family Room No
Basement Finished
Kitchen 1
Separate Den/Office 2
Interior
Interior Features Water Heater, Bar Fridge
Heating Yes
Cooling Central Air
Fireplace Yes
Heat Source Gas
Exterior
Parking Features Private
Garage Spaces 2.0
Pool None
Roof Type Asphalt Shingle
Lot Frontage 20.51
Lot Depth 102.36
Total Parking Spaces 3
Building
Foundation Poured Concrete
Listed by INTERNATIONAL REALTY FIRM, INC.



