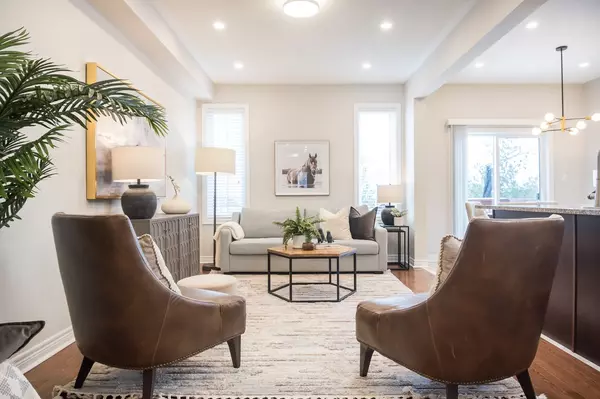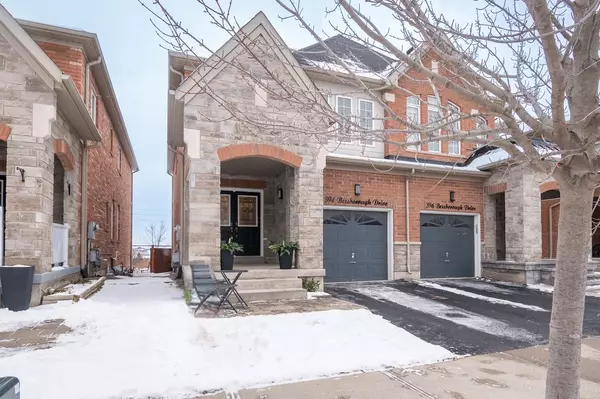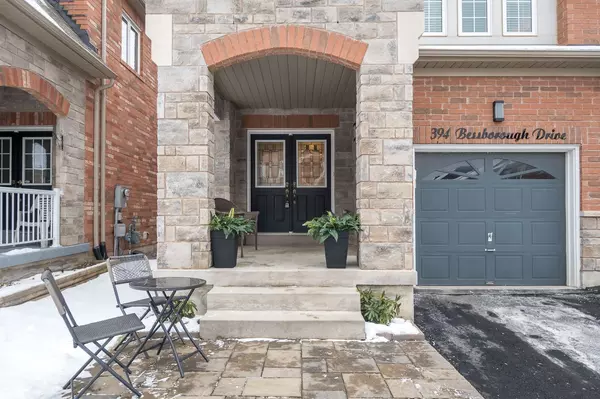See all 40 photos
$1,119,900
Est. payment /mo
3 BD
3 BA
Pending
394 Bessborough DR Milton, ON L9T 8P8
REQUEST A TOUR If you would like to see this home without being there in person, select the "Virtual Tour" option and your agent will contact you to discuss available opportunities.
In-PersonVirtual Tour
UPDATED:
02/11/2025 07:24 PM
Key Details
Property Type Single Family Home
Sub Type Semi-Detached
Listing Status Pending
Purchase Type For Sale
Subdivision Harrison
MLS Listing ID W11937275
Style 2-Storey
Bedrooms 3
Annual Tax Amount $4,164
Tax Year 2024
Property Description
Welcome to this fabulous semi-detached home with over 2500 sq ft of living space, perfectly designed for comfortable family living and entertaining. Backing onto greenspace, its beautiful views of a serene pond offers tranquility and natural beauty. Imagine starting your mornings with coffee on your deck, overlooking the picturesque scenery, or winding down your evenings in peace with no neighbours behind to interrupt your privacy. This home boasts a builder-finished basement that provides additional space to suit your lifestyle, whether it's a cozy family retreat, a home office or recreation area. The main floor offers 9 ceilings, the warmth of hardwood, upgraded lighting, open living & dining spaces and generous kitchen, creating a bright and inviting atmosphere. The home flows seamlessly, offering both style and functionality. The spacious primary bedroom is a true retreat, complete with an ensuite featuring a soaker tub and a separate shower perfect for unwinding after a long day. This home delivers the perfect blend of elegance, functionality, and location, offering you a rare opportunity to enjoy stunning vistas and a private setting, all within close proximity to amenities.
Location
Province ON
County Halton
Community Harrison
Area Halton
Rooms
Family Room Yes
Basement Finished, Full
Kitchen 1
Interior
Interior Features Sump Pump
Cooling Central Air
Fireplace No
Heat Source Gas
Exterior
Parking Features Private
Garage Spaces 1.0
Pool None
Roof Type Asphalt Shingle
Lot Frontage 25.0
Lot Depth 98.75
Total Parking Spaces 2
Building
Unit Features Park,School,Rec./Commun.Centre,Greenbelt/Conservation,Hospital
Foundation Concrete
Others
Virtual Tour https://unbranded.youriguide.com/394_bessborough_dr_milton_on/
Listed by ROYAL LEPAGE MEADOWTOWNE REALTY



