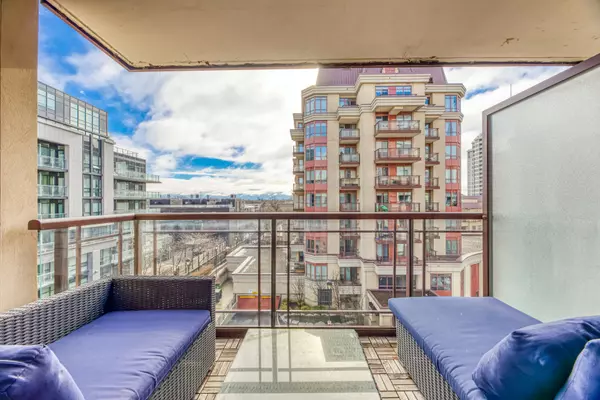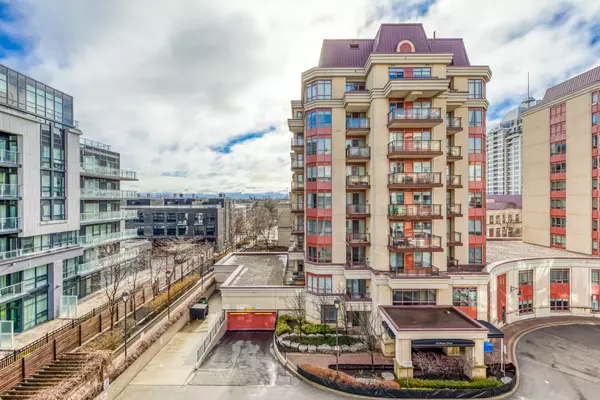See all 24 photos
$515,000
Est. payment /mo
1 BD
1 BA
Active
27 Rean DR #524 Toronto C15, ON M2K 0A6
REQUEST A TOUR If you would like to see this home without being there in person, select the "Virtual Tour" option and your agent will contact you to discuss available opportunities.
In-PersonVirtual Tour
UPDATED:
02/08/2025 05:23 AM
Key Details
Property Type Condo
Sub Type Condo Apartment
Listing Status Active
Purchase Type For Sale
Approx. Sqft 600-699
Subdivision Bayview Village
MLS Listing ID C11937361
Style Apartment
Bedrooms 1
HOA Fees $611
Annual Tax Amount $2,060
Tax Year 2024
Property Description
South-facing corner unit with enhanced privacy and a unique enclosed balcony, perfect for summer relaxation. South exposure fills the unit with natural light throughout the day. Parking spot + storage locker included. Located in the luxury Merci Condos, this boutique building offers top-tier amenities, including a gym, rooftop deck with BBQ and patio furniture, movie theatre, party room, and concierge service. Features include a reverse osmosis water filtration system installed at the kitchen sink for clean, purified water. Steps from Bayview Village Shopping Centre, Bayview Station, and a short drive to Highway 401. Offered at $515,000, move-in-ready in one of Toronto's most desirable neighbourhoods. Be sure to check out the 360 virtual tour for a complete walkthrough of this stunning property! **EXTRAS** Furnishings can be included in the sale (contact listing agent for pricing and options)
Location
Province ON
County Toronto
Community Bayview Village
Area Toronto
Rooms
Family Room No
Basement None
Kitchen 1
Interior
Interior Features Storage Area Lockers, Water Treatment
Cooling Central Air
Fireplace No
Heat Source Gas
Exterior
Parking Features Underground
Garage Spaces 1.0
Exposure South
Total Parking Spaces 1
Building
Story 5
Unit Features Park,Public Transit,Rec./Commun.Centre,School,Terraced
Locker Owned
Others
Pets Allowed Restricted
Virtual Tour https://my.matterport.com/show/?m=PoEHy2EfRXj
Listed by CONVERGE REALTY INC.



