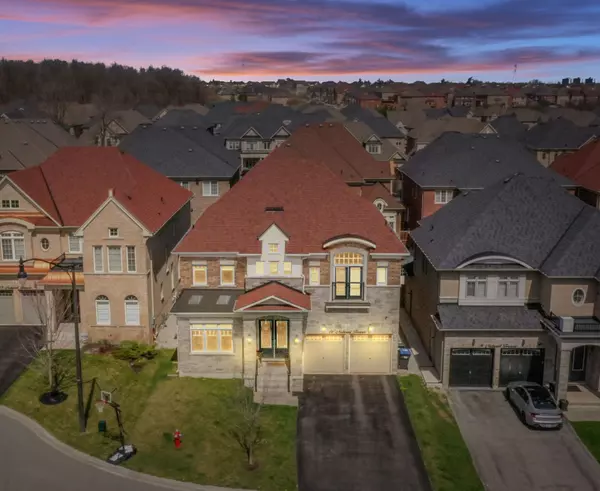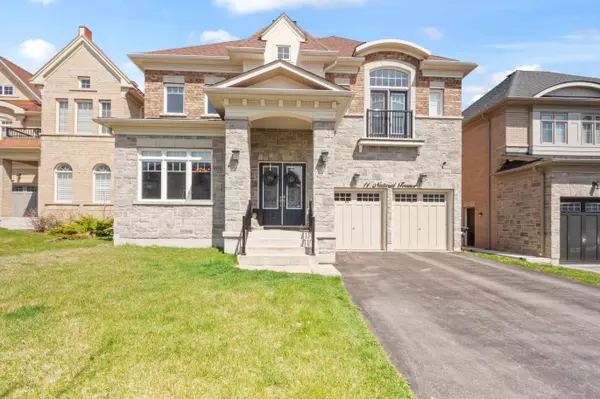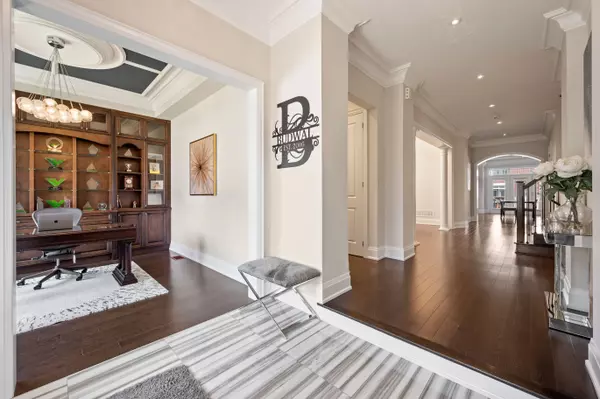11 Natural TER Brampton, ON L6Y 6A5
UPDATED:
02/26/2025 05:07 PM
Key Details
Property Type Single Family Home
Sub Type Detached
Listing Status Active
Purchase Type For Sale
Approx. Sqft 3500-5000
Subdivision Credit Valley
MLS Listing ID W11937821
Style 2-Storey
Bedrooms 4
Annual Tax Amount $12,862
Tax Year 2024
Property Sub-Type Detached
Property Description
Location
Province ON
County Peel
Community Credit Valley
Area Peel
Rooms
Basement Full
Kitchen 1
Interior
Interior Features Auto Garage Door Remote, Water Heater
Cooling Central Air
Inclusions Wolf Gas Range, Sub-Zero Fridge, Wine Fridge, Built-in Dishwasher, Built-in Microwave, Range Hood, Clothes Washer & Dryer, Garage Door Opener & Remotes, CAIR, Gas Furnace, All Electric Light Fixtures, All Window Coverings.
Exterior
Parking Features Built-In
Garage Spaces 3.0
Pool None
Roof Type Other
Total Parking Spaces 7
Building
Foundation Other
Others
Virtual Tour https://tours.vision360tours.ca/11-natural-terrace-brampton/nb/



