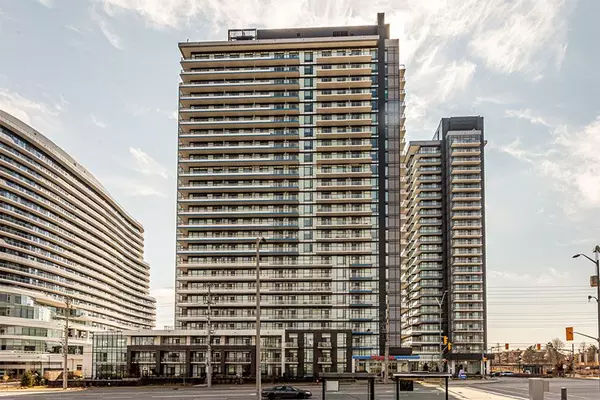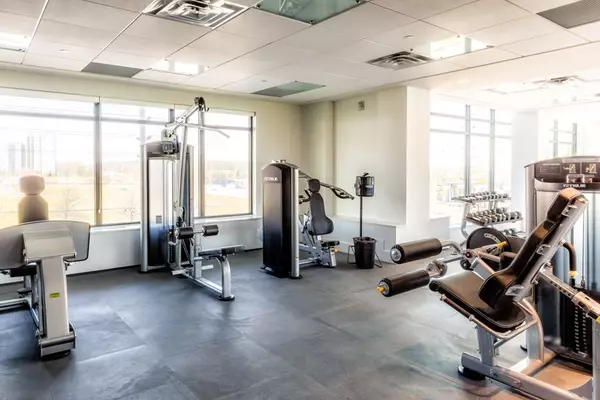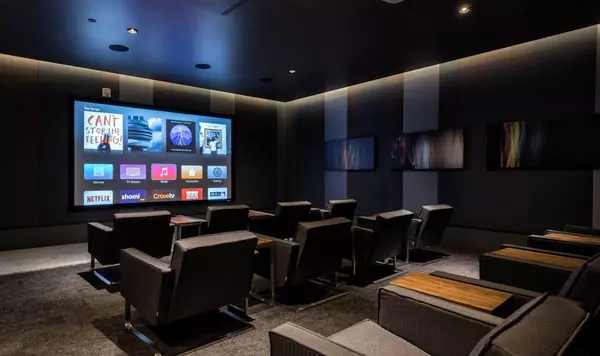See all 8 photos
$2,900
2 BD
2 BA
Active
2550 Eglinton AVE W #1010 Mississauga, ON L5M 0Y2
REQUEST A TOUR If you would like to see this home without being there in person, select the "Virtual Tour" option and your agent will contact you to discuss available opportunities.
In-PersonVirtual Tour
UPDATED:
02/09/2025 11:31 AM
Key Details
Property Type Condo
Listing Status Active
Purchase Type For Rent
Approx. Sqft 800-899
Subdivision Central Erin Mills
MLS Listing ID W11938230
Style Apartment
Bedrooms 2
Property Description
Welcome to Skyrise, a 25-storey rental residence in Erin Mills. Nestled within the coveted Daniels Erin Mills master-planned community, Skyrise is meticulously crafted to offer an unparalleled rental experience. Its prime location, remarkable suite features, finishes and building amenities collectively create an extraordinary lifestyle opportunity. #1010 is a well equipped 2BR CORNER floor plan with 2 full washrooms, offering 808 sq ft of interior living space and a large balcony. Price Is Without Parking - Rental Underground Space For Extra 100$/Month. Storage locker also available for an extra $40/month **EXTRAS** Stainless Steel Appl, Washer/Dryer, Elfs And Window Coverings Included. **Photos Of An Identical Floor Plan, Finishes May Vary**
Location
Province ON
County Peel
Community Central Erin Mills
Area Peel
Rooms
Basement None
Kitchen 1
Interior
Interior Features Other
Cooling Central Air
Laundry In-Suite Laundry
Exterior
Parking Features Underground
Garage Spaces 1.0
Exposure South East
Lited by ROYAL LEPAGE SIGNATURE REALTY



