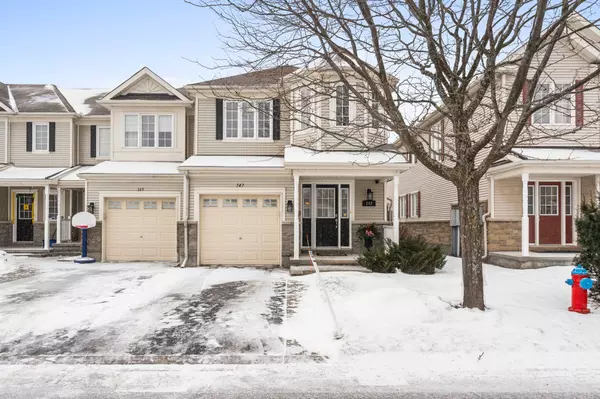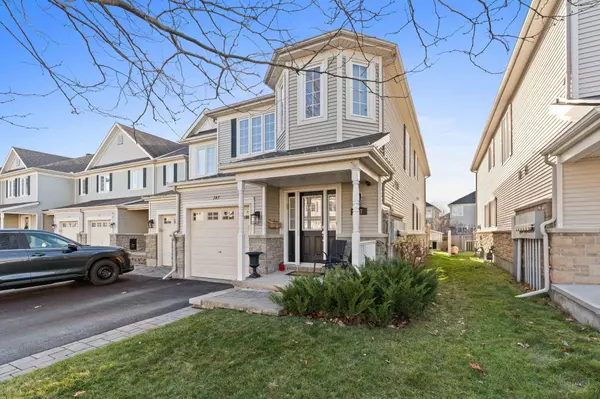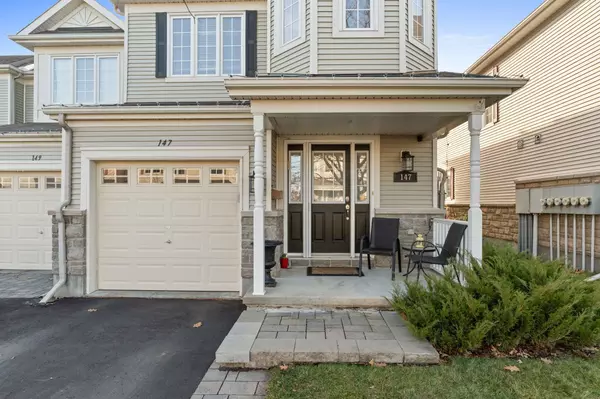147 Cedardown N/A Barrhaven, ON K2J 0W3
UPDATED:
02/08/2025 01:02 PM
Key Details
Property Type Townhouse
Sub Type Att/Row/Townhouse
Listing Status Pending
Purchase Type For Sale
Subdivision 7708 - Barrhaven - Stonebridge
MLS Listing ID X11938254
Style 2-Storey
Bedrooms 3
Annual Tax Amount $4,890
Tax Year 2024
Property Description
Location
Province ON
County Ottawa
Community 7708 - Barrhaven - Stonebridge
Area Ottawa
Rooms
Family Room Yes
Basement Finished
Kitchen 1
Interior
Interior Features Auto Garage Door Remote, Rough-In Bath, Separate Hydro Meter, Storage, Water Heater
Cooling Central Air
Fireplaces Number 1
Fireplaces Type Family Room, Natural Gas
Inclusions Refrigerator, stove, dishwasher, microwave/hoodfan, washer, dryer, garage door opener, gazebo, shed, workbench, all light fixtures, all window coverings
Exterior
Parking Features Inside Entry, Private
Garage Spaces 2.0
Pool None
Roof Type Asphalt Shingle
Lot Frontage 25.65
Lot Depth 132.41
Total Parking Spaces 2
Building
Foundation Poured Concrete
Others
Virtual Tour https://bit.ly/3WjnaUY



