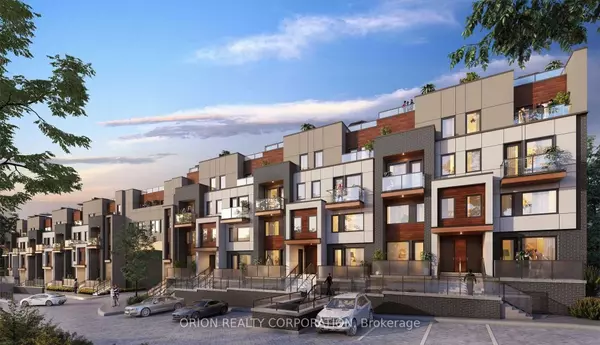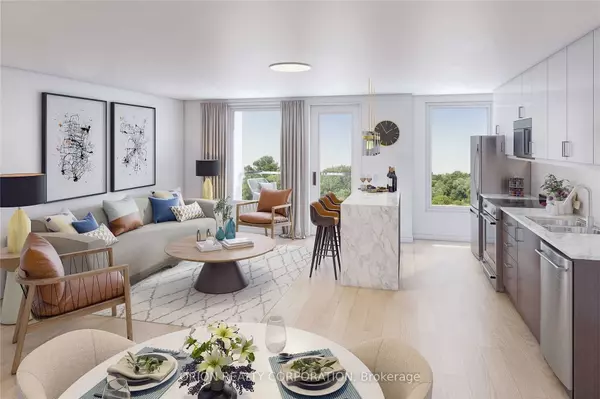See all 6 photos
$1,105,900
Est. payment /mo
2 BD
2 BA
Active
1455 O'Connor DR W #16 Toronto E03, ON M4B 2V5
REQUEST A TOUR If you would like to see this home without being there in person, select the "Virtual Tour" option and your advisor will contact you to discuss available opportunities.
In-PersonVirtual Tour
UPDATED:
02/08/2025 02:08 PM
Key Details
Property Type Condo
Sub Type Condo Townhouse
Listing Status Active
Purchase Type For Sale
Approx. Sqft 1000-1199
Subdivision O'Connor-Parkview
MLS Listing ID E11938507
Style Stacked Townhouse
Bedrooms 2
Tax Year 2024
Property Description
Welcome To The O'Connor at Amsterdam, An Upgraded Brand New Luxury Condo Townhome In Central East York. Close To Schools, Shopping and Transit. This Beautiful 2 bedroom offers 1,030 sq.ft. interior and 170 Sq Ft of outdoor space. Balconies on Each Level Complete With Appliances, Parking And Locker For Each Unit. Amenities Include A Gym, Party Room And Car Wash Station. Features &Finishes Include: Contemporary Cabinetry & Upgraded Quartz Counter-Tops and Upgraded Waterfall Kitchen Island. Quality Laminate Flooring Throughout W/ Upgraded Tiling In Bathrooms& Upgraded Tiles In Foyer. Smooth Ceilings. Chef's Kitchen W/ Breakfast Bar, Staggered Glass Tile Backsplash, Track Light, Soft-Close Drawers & Undermount Sink W/ Pullout Faucet. The parking and locker are not included. Parking is available for purchase. **EXTRAS** Incredibly Convenient Location Steps To Future Eglinton LRT Station. Shopping Galore & Golden Mile Plaza, Eglinton Square, Costco & Home Depot.
Location
Province ON
County Toronto
Community O'Connor-Parkview
Area Toronto
Rooms
Family Room No
Basement None
Kitchen 1
Interior
Interior Features None
Heating Yes
Cooling Central Air
Fireplace No
Heat Source Gas
Exterior
Parking Features Underground
Exposure West
Total Parking Spaces 1
Building
Story 2
Unit Features School
Locker None
New Construction true
Others
Pets Allowed Restricted
Virtual Tour https://3d.gryd.com/s/OZ2LM0
Listed by ORION REALTY CORPORATION



