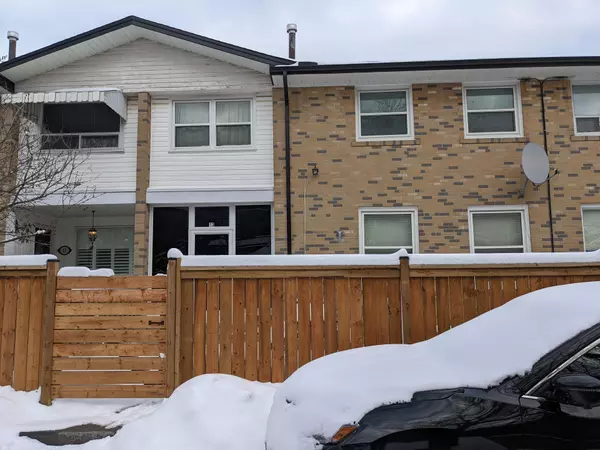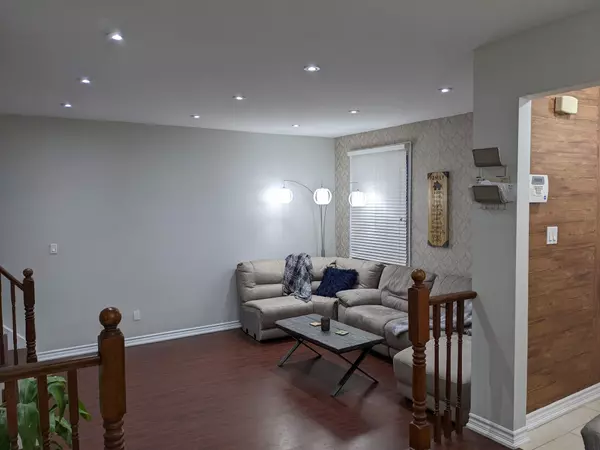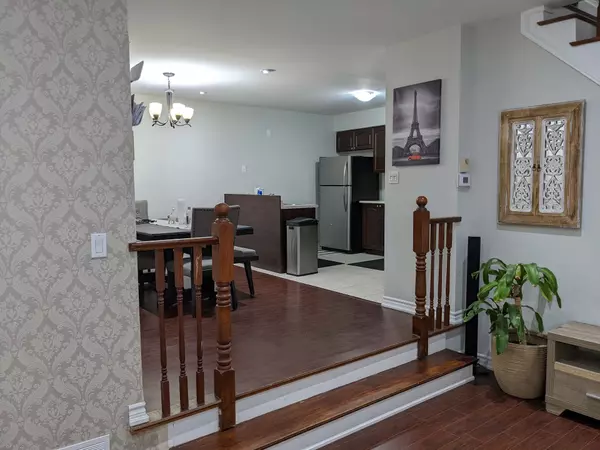See all 19 photos
$2,499
3 BD
2 BA
Active
61 Ardglen DR #13Upper Brampton, ON L6W 1V1
REQUEST A TOUR If you would like to see this home without being there in person, select the "Virtual Tour" option and your agent will contact you to discuss available opportunities.
In-PersonVirtual Tour
UPDATED:
02/09/2025 11:34 AM
Key Details
Property Type Condo
Listing Status Active
Purchase Type For Rent
Approx. Sqft 1400-1599
Subdivision Bram East
MLS Listing ID W11938545
Style 2-Storey
Bedrooms 3
Property Description
Spacious and well-maintained 3-bedroom, 2-bathroom townhouse available for lease at 61 Ardglen Crescent, Unit 13, in Brampton. This carpet-free home features a large eat-in kitchen, generous family room, and convenient second-floor laundry. The primary bedroom includes a 4-piece ensuite, and oak stairs add a modern touch. Parking is available directly in front of the house. Ideally situated for commuters, it's just minutes away from Downtown Brampton, the GO Station, and Highway 410. Shopping options such as Walmart, Costco, Metro, and Lowes are nearby, along with schools and parks. Please note, the basement is not included in the lease. Perfect for families or professionals seeking a comfortable and accessible home. Schedule your viewing today! **EXTRAS** Utilities are 70% for Tenants
Location
Province ON
County Peel
Community Bram East
Area Peel
Rooms
Basement Apartment, Finished
Kitchen 1
Interior
Interior Features None
Cooling Central Air
Laundry Ensuite
Exterior
Parking Features None
Garage Spaces 1.0
Exposure North
Lited by EXP REALTY



