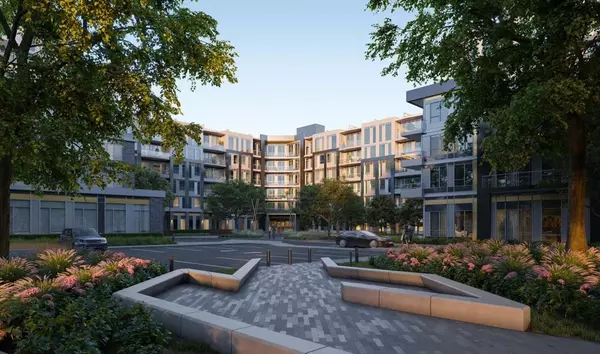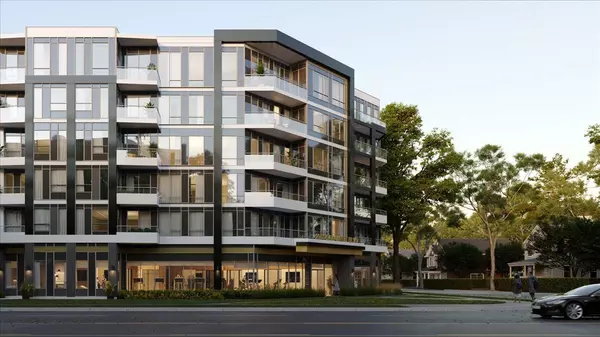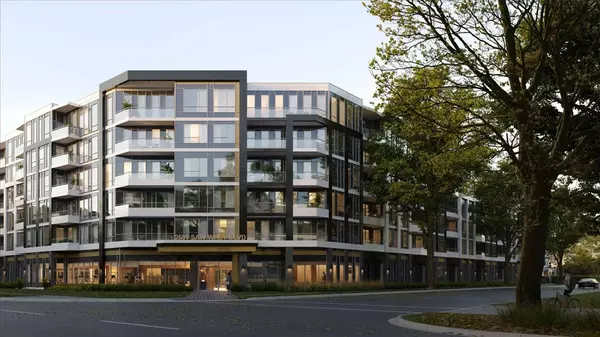2501 Saw Whet BLVD E #129 Oakville, ON L6M 5N2
UPDATED:
02/08/2025 03:26 AM
Key Details
Property Type Condo
Sub Type Condo Apartment
Listing Status Active
Purchase Type For Rent
Approx. Sqft 600-699
Subdivision 1007 - Ga Glen Abbey
MLS Listing ID W11938639
Style Multi-Level
Bedrooms 1
Property Description
Location
Province ON
County Halton
Community 1007 - Ga Glen Abbey
Area Halton
Rooms
Family Room No
Basement None
Kitchen 1
Separate Den/Office 1
Interior
Interior Features Ventilation System, Storage Area Lockers
Cooling Central Air
Fireplace No
Heat Source Gas
Exterior
Parking Features Underground
Garage Spaces 1.0
Exposure South West
Total Parking Spaces 1
Building
Story 1
Unit Features Library,Park,Place Of Worship,Ravine,Rec./Commun.Centre,Public Transit
Locker Owned
Others
Security Features Concierge/Security,Carbon Monoxide Detectors,Smoke Detector
Pets Allowed Restricted
Virtual Tour https://media.otbxair.com/2501-Saw-Whet-Blvd-1



