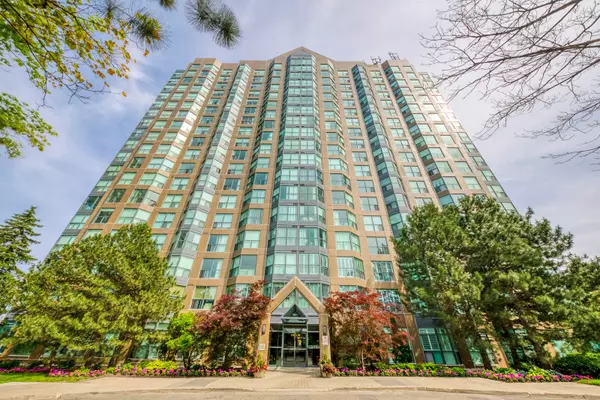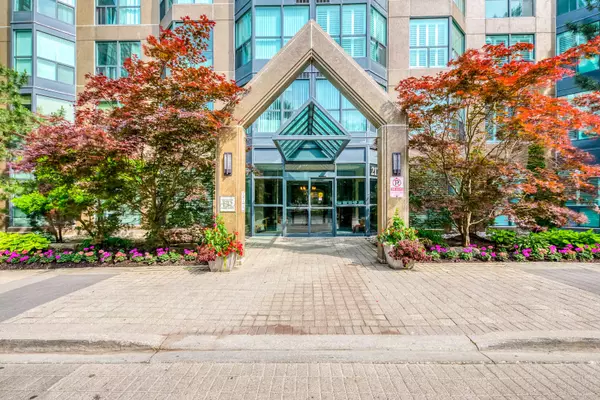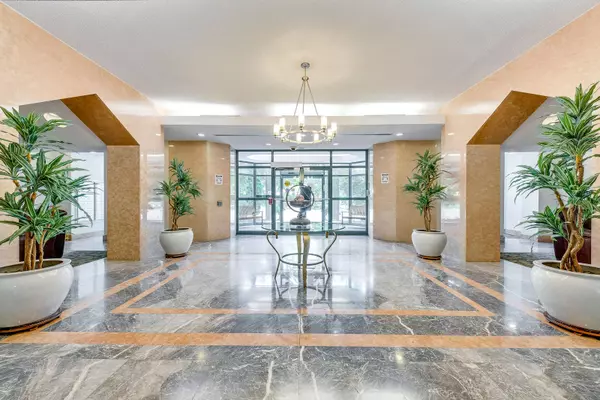See all 40 photos
$595,800
Est. payment /mo
2 BD
2 BA
Active
2177 Burnhamthorpe RD W #711 Mississauga, ON L5L 5P9
REQUEST A TOUR If you would like to see this home without being there in person, select the "Virtual Tour" option and your agent will contact you to discuss available opportunities.
In-PersonVirtual Tour
UPDATED:
02/09/2025 11:41 AM
Key Details
Property Type Condo
Sub Type Condo Apartment
Listing Status Active
Purchase Type For Sale
Approx. Sqft 900-999
Subdivision Erin Mills
MLS Listing ID W11939109
Style Apartment
Bedrooms 2
HOA Fees $1,108
Annual Tax Amount $2,688
Tax Year 2024
Property Description
Super-clean, freshly painted and tastefully updated 2+1 bedroom condo with 2 full bathrooms, 2 parking spots and 1 locker. 975 Sq. feet of living space showcasing a den, study or nursery room...the choice is yours. Complete with laminate flooring throughout, 6 newer appliances, ensuite laundry, 4-piece ensuite bathroom and several floor-to-ceiling windows to help brighten the home with natural sunlight. Gorgeous views to the south overlooking the lake and Toronto skyline. The newer kitchen boasts a quartz countertop, backsplash and double s/s sink with stylish faucet. Maintenance fee includes all utilities, Rogers VIP cable, hi-speed internet, use of a multi-activity recreation centre and 24-hour live security in a friendly gated community. **EXTRAS** 6 Appliances Including Fridge, Stove, Built-in Dishwasher, Built-in microwave, Stack Washer & Dryer, Fold-away Murphy bed, Queen Size Bed with Storage Drawers, All Existing Light Fixtures, All Existing Window Treatments & 2 Parking.
Location
Province ON
County Peel
Community Erin Mills
Area Peel
Rooms
Family Room No
Basement None
Kitchen 1
Separate Den/Office 1
Interior
Interior Features None
Cooling Central Air
Fireplace No
Heat Source Other
Exterior
Parking Features Underground
Exposure South
Total Parking Spaces 2
Building
Story 7
Unit Features Hospital,Library,Place Of Worship,Public Transit,Ravine,Rec./Commun.Centre
Locker Owned
Others
Security Features Security Guard
Pets Allowed Restricted
Virtual Tour https://tours.aisonphoto.com/s/idx/259985
Listed by RE/MAX REALTY SPECIALISTS INC.



