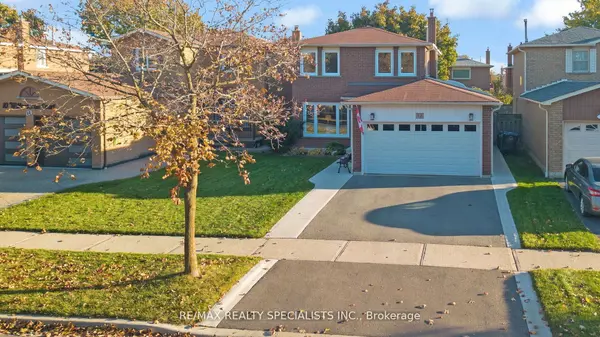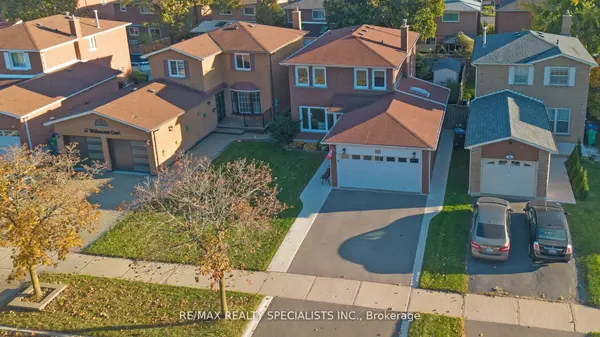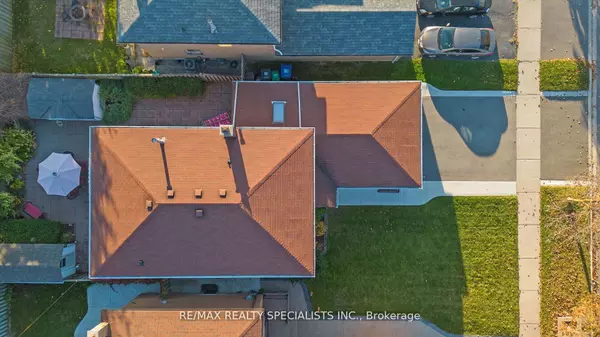See all 38 photos
$999,997
Est. payment /mo
3 BD
3 BA
Active
12 Willowcrest CT Brampton, ON L6X 2X8
REQUEST A TOUR If you would like to see this home without being there in person, select the "Virtual Tour" option and your advisor will contact you to discuss available opportunities.
In-PersonVirtual Tour
UPDATED:
02/09/2025 11:42 AM
Key Details
Property Type Single Family Home
Sub Type Detached
Listing Status Active
Purchase Type For Sale
Subdivision Bram West
MLS Listing ID W11939123
Style 2-Storey
Bedrooms 3
Annual Tax Amount $5,102
Tax Year 2024
Property Description
Welcome to this upgraded 3-bedroom, 3-washroom detached home featuring 6-car parking! The main floor offers a bright living and dining room; a separate family room with a cozy fireplace, skylight, and large window, and a modern kitchen with stainless steel appliances, a stylish back splash, and breakfast area that walks out to a garden. The second floor hosts a primary bedroom with a walk-in closet and 3-piece ensuite, while two additional bedrooms with closets and windows share a 3-piece bath. **EXTRAS** Recent upgrades include a new AC (2024), furnace (2023), kitchen renovation (2023), driveway (2021),garage door openers (2022), washer/dryer (2024)
Location
Province ON
County Peel
Community Bram West
Area Peel
Rooms
Family Room Yes
Basement Full
Kitchen 1
Interior
Interior Features None
Cooling Central Air
Fireplace Yes
Heat Source Ground Source
Exterior
Parking Features Private Double
Garage Spaces 4.0
Pool None
Roof Type Asphalt Shingle
Lot Frontage 39.37
Lot Depth 100.07
Total Parking Spaces 6
Building
Unit Features Fenced Yard,Library,Public Transit,School
Foundation Concrete
Others
Virtual Tour https://hdtour.virtualhomephotography.com/cp/12-willowcrest-crt/
Listed by RE/MAX REALTY SPECIALISTS INC.



