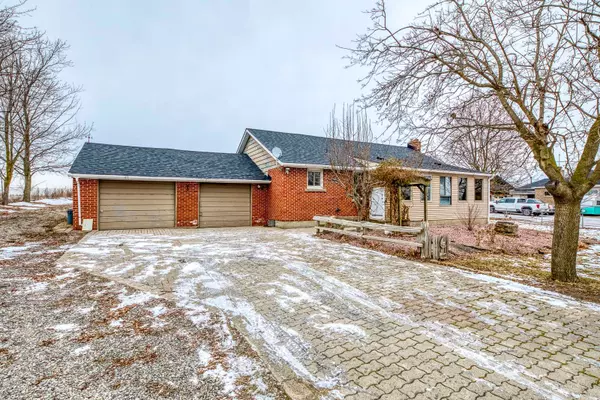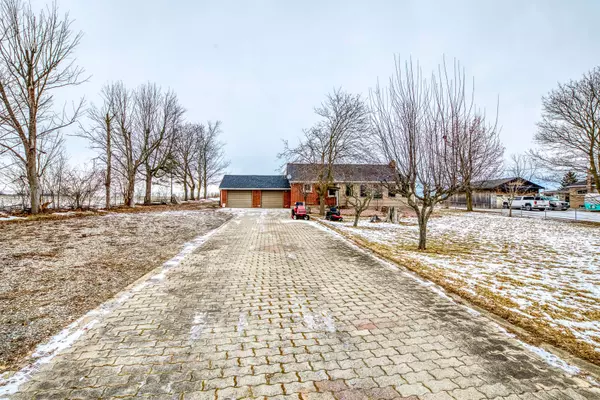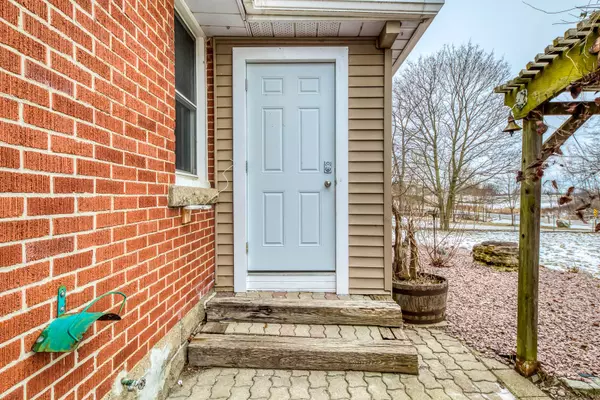See all 38 photos
$1,275,000
Est. payment /mo
3 BD
2 BA
2 Acres Lot
Price Dropped by $74K
8110 Chippewa RD Hamilton, ON L0R 1W0
REQUEST A TOUR If you would like to see this home without being there in person, select the "Virtual Tour" option and your agent will contact you to discuss available opportunities.
In-PersonVirtual Tour
UPDATED:
02/10/2025 07:47 PM
Key Details
Property Type Single Family Home
Sub Type Free
Listing Status Active
Purchase Type For Sale
Approx. Sqft 1100-1500
Subdivision Mount Hope
MLS Listing ID X11939401
Style Bungalow
Bedrooms 3
Tax Year 2024
Lot Size 2.000 Acres
Property Description
Welcome to 8110 Chippewa Road! This updated 3-bedroom bungalow sits on a private 3-acre lot. The main floor features a spacious living room with a fireplace, pot lights, and large windows for plenty of natural light. The eat-in kitchen has been recently renovated with ample cupboard space, perfect for family meals and entertaining. The home also offers 3 good-sized bedrooms and a fully updated 4-piece bathroom (2021).Enjoy the peaceful country setting year-round in the large enclosed sunroom. The unfinished basement is ready for your personal touch to add even more living space. The property includes a fully fenced lot with a greenhouse, hobby barn, vegetable garden, apple and pear trees, and a pond. A double car garage and large driveway provide plenty of parking. Recent updates include a new roof (2019), new kitchen and bathroom(2021), 2 additional bathrooms (2023), paved garden area with decorative stones (2023), and a freshly painted and cemented basement (2025) Septic (2019) **EXTRAS** NONE
Location
Province ON
County Hamilton
Community Mount Hope
Area Hamilton
Zoning A1
Rooms
Basement Full, Unfinished
Kitchen 1
Interior
Interior Features None
Cooling Central Air
Inclusions Washer, Dryer, Stove, Refrigerator, Dishwahser
Exterior
Parking Features Attached
Garage Spaces 6.0
Pool None
Roof Type Asphalt Shingle
Building
Foundation Concrete Block
Others
Virtual Tour https://www.youtube.com/watch?v=neA2Yk_HQuM
Lited by RE/MAX ESCARPMENT REALTY INC.



