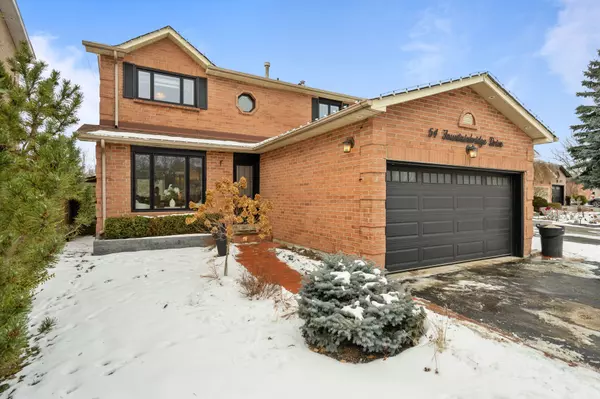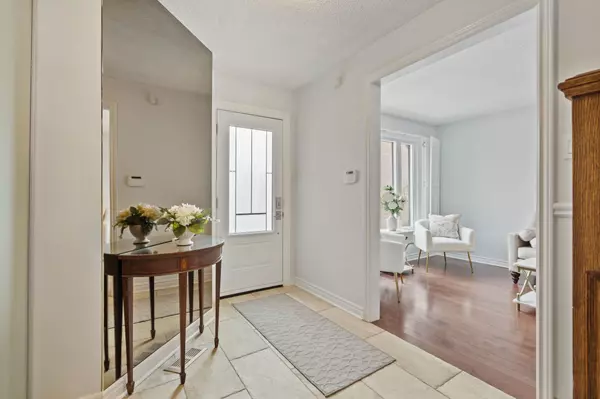54 Fountainbridge DR Caledon, ON L7E 1N4
UPDATED:
02/07/2025 08:11 PM
Key Details
Property Type Single Family Home
Sub Type Detached
Listing Status Active
Purchase Type For Sale
Approx. Sqft 2000-2500
Subdivision Bolton West
MLS Listing ID W11940509
Style 2-Storey
Bedrooms 4
Annual Tax Amount $5,334
Tax Year 2024
Property Description
Location
Province ON
County Peel
Community Bolton West
Area Peel
Rooms
Family Room Yes
Basement Finished
Kitchen 1
Separate Den/Office 1
Interior
Interior Features Carpet Free, Built-In Oven, In-Law Capability
Cooling Central Air
Fireplaces Type Electric
Fireplace Yes
Heat Source Gas
Exterior
Exterior Feature Landscaped, Landscape Lighting, Lawn Sprinkler System
Parking Features Private Double
Garage Spaces 4.0
Pool None
View Garden, Park/Greenbelt
Roof Type Asphalt Shingle
Lot Frontage 43.0
Lot Depth 160.0
Total Parking Spaces 6
Building
Foundation Concrete
Others
ParcelsYN No
Virtual Tour https://winsold.com/matterport/embed/384961/U9AitZxHq5q



