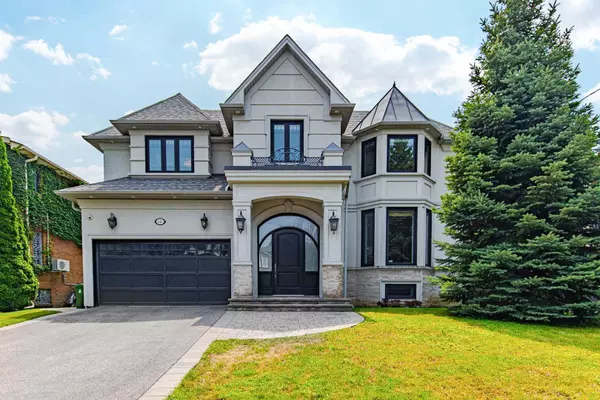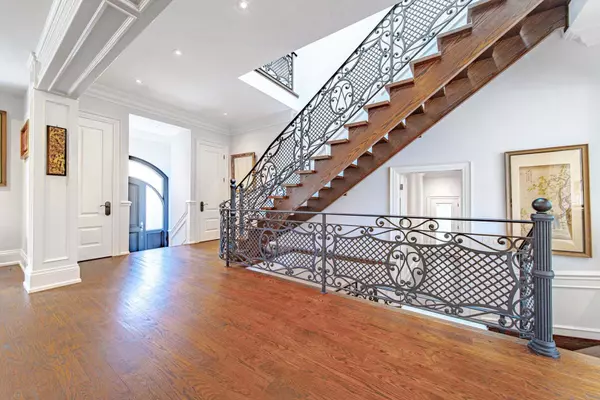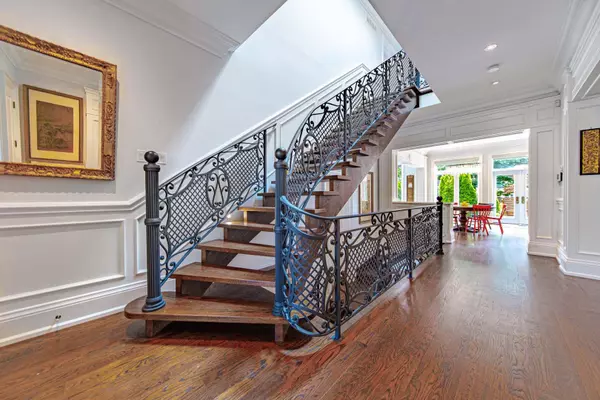See all 40 photos
$4,180,000
Est. payment /mo
4 BD
5 BA
Active
643 Glencairn AVE Toronto C04, ON M6B 1Z6
REQUEST A TOUR If you would like to see this home without being there in person, select the "Virtual Tour" option and your advisor will contact you to discuss available opportunities.
In-PersonVirtual Tour
UPDATED:
02/08/2025 05:52 AM
Key Details
Property Type Single Family Home
Sub Type Detached
Listing Status Active
Purchase Type For Sale
Subdivision Englemount-Lawrence
MLS Listing ID C11940804
Style 2-Storey
Bedrooms 4
Annual Tax Amount $17,374
Tax Year 2024
Property Description
Experience Unparalleled Luxury In This Custom-Built Home, Nestled On A Unique, Oversized Lot! This Elegant Masterpiece Boasts Stunning Curb Appeal In A Highly Sought-After Neighborhood, Just Steps Away From The Subway. Indulge In The Luxurious Finishes Throughout, Including 10-Foot Designer Ceilings And Beautiful Hardwood Floors. The Modern Kitchen Features Custom Cabinetry, A Quartz Center Island, And High-End Stainless Steel Appliances. Elegant Custom Wrought Iron Railings Add The Perfect Finishing Touch To This Exquisite Home. Don't Miss The Opportunity To Make This Dream Home Your Reality. **EXTRAS** Fridge, 5-Burner Gas Cook Top, Oven, Hood Fan, B/I Microwave, Wine Cooler, Dishwasher, Washer, Dryer, Cvac, Cac, Intercom System, Sprinkler System, Heated Floor In Master Ensuite, All Custom Built-In Closet Organizers, B/I Speakers.
Location
Province ON
County Toronto
Community Englemount-Lawrence
Area Toronto
Rooms
Family Room Yes
Basement Finished
Kitchen 1
Separate Den/Office 1
Interior
Interior Features Carpet Free, Built-In Oven
Cooling Central Air
Fireplace Yes
Heat Source Gas
Exterior
Parking Features Private
Garage Spaces 2.0
Pool None
Roof Type Shingles
Lot Frontage 60.0
Lot Depth 133.0
Total Parking Spaces 4
Building
Foundation Concrete
Others
Virtual Tour https://youtu.be/jPT_GBLqVfg
Listed by SUPERSTARS REALTY LTD.



