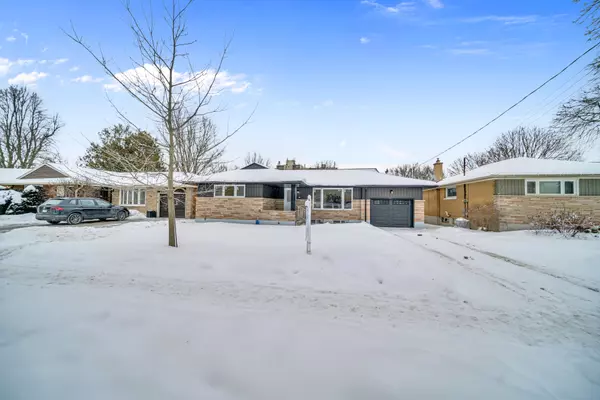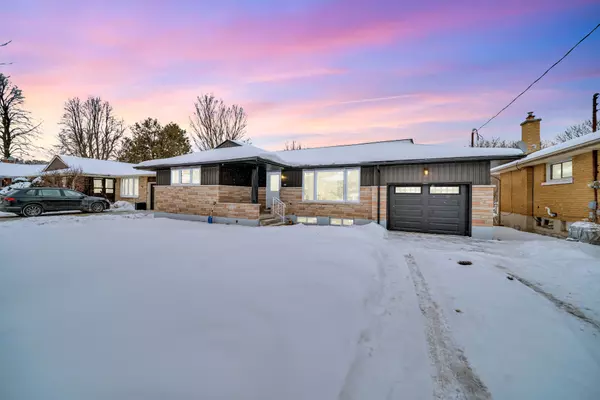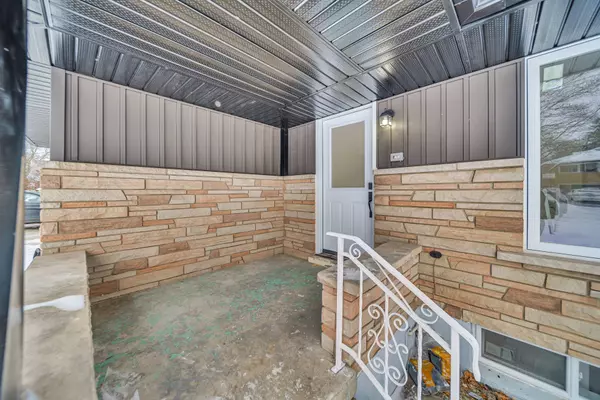50 Lakeside DR Kitchener, ON N2M 4C1
UPDATED:
02/08/2025 01:44 PM
Key Details
Property Type Multi-Family
Sub Type Duplex
Listing Status Active
Purchase Type For Sale
Approx. Sqft 1100-1500
MLS Listing ID X11940835
Style Bungalow
Bedrooms 4
Annual Tax Amount $4,047
Tax Year 2024
Property Sub-Type Duplex
Property Description
Location
Province ON
County Waterloo
Area Waterloo
Zoning R2A
Rooms
Family Room Yes
Basement Finished with Walk-Out, Full
Kitchen 2
Separate Den/Office 2
Interior
Interior Features Primary Bedroom - Main Floor, Water Heater
Cooling Central Air
Inclusions Dishwasher, Dryer, Range Hood, Refrigerator, Stove, Washer
Exterior
Exterior Feature Deck
Parking Features Private Double
Garage Spaces 4.0
Pool None
Roof Type Asphalt Shingle
Lot Frontage 59.1
Lot Depth 110.73
Total Parking Spaces 4
Building
Foundation Poured Concrete
Others
ParcelsYN No
Virtual Tour https://unbranded.youriguide.com/50_lakeside_dr_kitchener_on/



