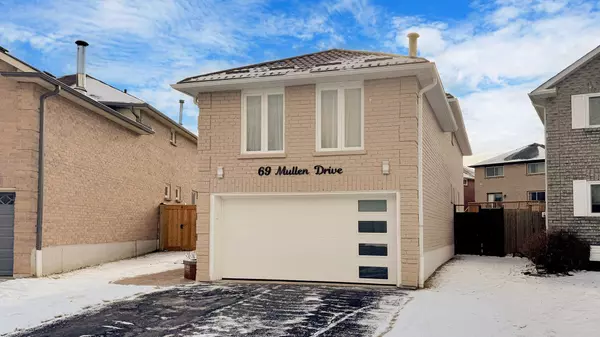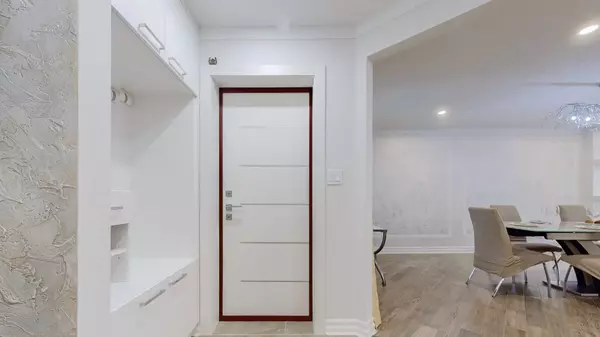See all 40 photos
$1,079,888
Est. payment /mo
4 BD
4 BA
Active
69 Mullen DR Ajax, ON L1T 2B2
REQUEST A TOUR If you would like to see this home without being there in person, select the "Virtual Tour" option and your agent will contact you to discuss available opportunities.
In-PersonVirtual Tour
UPDATED:
02/08/2025 02:20 PM
Key Details
Property Type Single Family Home
Listing Status Active
Purchase Type For Sale
Subdivision Central West
MLS Listing ID E11941431
Style 2-Storey
Bedrooms 4
Annual Tax Amount $5,387
Tax Year 2024
Property Description
This one of a kind, truly spectacular family home in a highly desirable location is ready to steal your heart. Designed with thoughtful details and impeccable decor, this unique property offers an abundance of space and a highly functional layout to suit any lifestyle. From the moment you step inside, you'll be captivated by the beautiful hardwood floors, elegant pot-lights, and the bright and spacious living and dining areasperfect for hosting and everyday living. The custom gourmet kitchen is a chef's paradise, featuring extended cabinetry, a pantry, a center island, a built-in oven, a cooktop, extra storage, and even a wine rack! Convenience meets luxury with a main-floor laundry room, complete with a window and cabinets. The family room invites you to relax by the cozy wood-burning fireplace, surrounded by hardwood floors and soft lighting. The primary bedroom suite is a true retreat, boasting two walk-in closets with organizers and a spa-like ensuite with a glass shower, custom vanity, and floor-to-ceiling tiles. The additional bedrooms are bright and spacious, perfect for family or guests. Looking for extra space? The beautifully finished basement offers endless possibilities: an in-law suite, a rental opportunity, or your private entertainment hub. Step outside to your professionally landscaped yard, featuring extensive gardens, a private fenced area, a gazebo, and a fire pityour personal oasis for relaxation or entertaining. Nestled in a premium location, this home is just steps away from top-rated schools, parks, transit, and shopping, with easy access to Highways 401 and 407. Dont miss out on this gemschedule your private tour today and make this dream home yours! **EXTRAS** Indoor sauna, Pergola, fire pit, enclosed custom closet organizers, 2 dishwashers, built-in oven, cooktop, basement fridge, washer & dryer, central vacuum, electrical fixtures, window coverings
Location
Province ON
County Durham
Community Central West
Area Durham
Rooms
Basement Finished
Kitchen 2
Interior
Interior Features Auto Garage Door Remote, Central Vacuum, On Demand Water Heater, Storage
Cooling Central Air
Exterior
Parking Features Built-In
Garage Spaces 4.0
Pool None
Roof Type Asphalt Shingle
Building
Foundation Concrete
Others
Virtual Tour https://winsold.com/matterport/embed/385002/C9HXuzb4ijk
Lited by EXP REALTY



