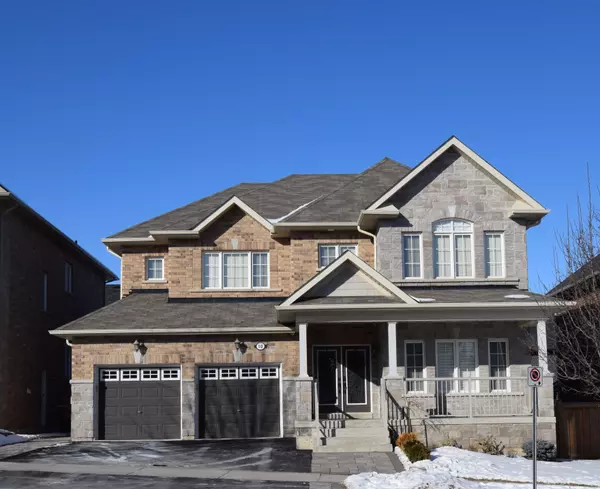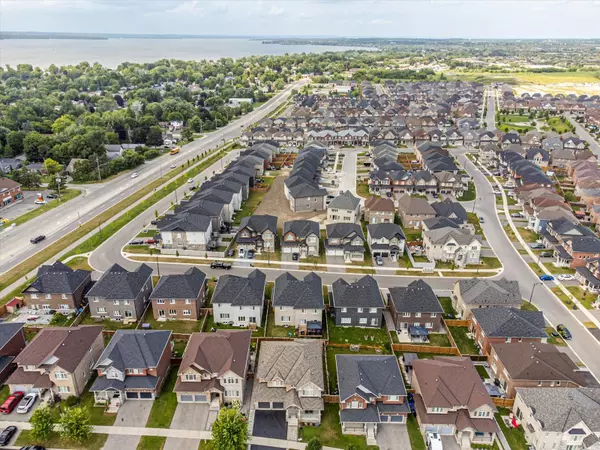10 Joe Dales DR Georgina, ON L4P 4H1
UPDATED:
02/08/2025 09:58 PM
Key Details
Property Type Single Family Home
Sub Type Detached
Listing Status Active
Purchase Type For Sale
Subdivision Keswick South
MLS Listing ID N11941528
Style 2-Storey
Bedrooms 4
Annual Tax Amount $7,127
Tax Year 2024
Property Description
Location
Province ON
County York
Community Keswick South
Area York
Rooms
Family Room No
Basement Finished, Separate Entrance
Kitchen 2
Separate Den/Office 1
Interior
Interior Features In-Law Capability, In-Law Suite
Cooling Central Air
Fireplace Yes
Heat Source Gas
Exterior
Parking Features Private Double
Garage Spaces 2.0
Pool None
Roof Type Shingles
Lot Frontage 54.12
Lot Depth 96.5
Total Parking Spaces 4
Building
Unit Features Fenced Yard,Golf,Level,Library,Marina,School Bus Route
Foundation Poured Concrete
Others
Virtual Tour https://my.matterport.com/show/?m=GzCFEoni7zU



