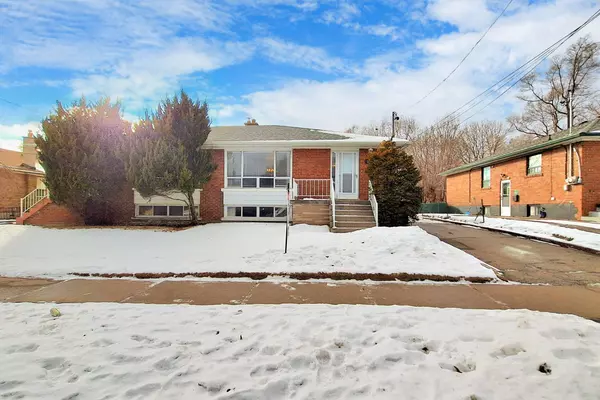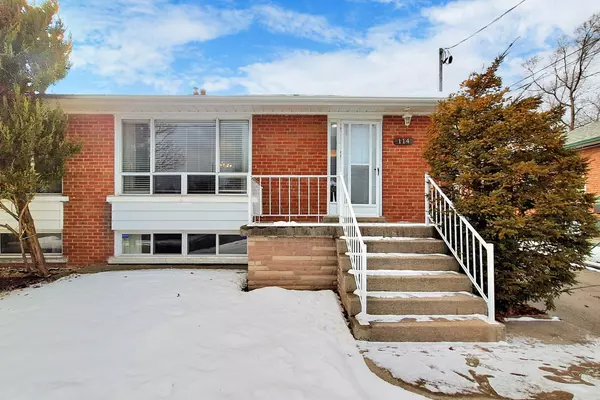See all 40 photos
$899,000
Est. payment /mo
3 BD
2 BA
Active
114 Benjamin BLVD Toronto E04, ON M1K 3P1
REQUEST A TOUR If you would like to see this home without being there in person, select the "Virtual Tour" option and your agent will contact you to discuss available opportunities.
In-PersonVirtual Tour
UPDATED:
02/04/2025 01:17 AM
Key Details
Property Type Single Family Home
Sub Type Semi-Detached
Listing Status Active
Purchase Type For Sale
Subdivision Kennedy Park
MLS Listing ID E11941579
Style Bungalow
Bedrooms 3
Annual Tax Amount $3,326
Tax Year 2024
Property Description
~ Welcome to this rare to the market semi-detached 3 bedroom bungalow with a separate entrance that leads you a perfect in-law suite with a full 4 piece bath, eat in kitchen, huge bedroom / family room / office, and an open concept rec room! | Amazing Opportunity To Own A Solid built Bungalow In A Prime Neighbourhood that feels like a detached home! | Large living and dining room great for entertaining | Large windows | Spacious bedrooms | Great functional layout | There is strip hardwood flooring under the carpeting in the living and dining room | Located On A Family Friendly Street that has a cul de sac, Lined With Mature Trees On A Generously Sized Lot This Family Home Is Close to Literally Everything | Under 15 min Away From 4 Top Rated Schools Including; Corvette Bilingual PS, Midland Collegiate, St. Maria Goretti Catholic School & The Scarborough Centre For Adult Studies | Family Favorite Corvette Park With Baseball Diamonds, Huge Kids Play Area, & Splash Pad Is A Short Walk Away | Close To All Transit Systems! Walking Distance To Kennedy Subway & The Go Station Plus Only 5 Mins. Away From The New LRT Line | Close To Don Montgomery Comm. Rec. Centre | Kennedy Park Plaza Shopping Centre Is Less Than 8 Min Away!
Location
Province ON
County Toronto
Community Kennedy Park
Area Toronto
Rooms
Family Room Yes
Basement Finished, Separate Entrance
Kitchen 2
Separate Den/Office 1
Interior
Interior Features In-Law Suite
Cooling Central Air
Fireplace No
Heat Source Gas
Exterior
Parking Features Private
Garage Spaces 3.0
Pool None
Roof Type Asphalt Shingle
Lot Frontage 38.5
Lot Depth 105.0
Total Parking Spaces 3
Building
Foundation Unknown
Others
Virtual Tour https://www.winsold.com/tour/384998
Listed by RE/MAX HALLMARK REALTY LTD.



