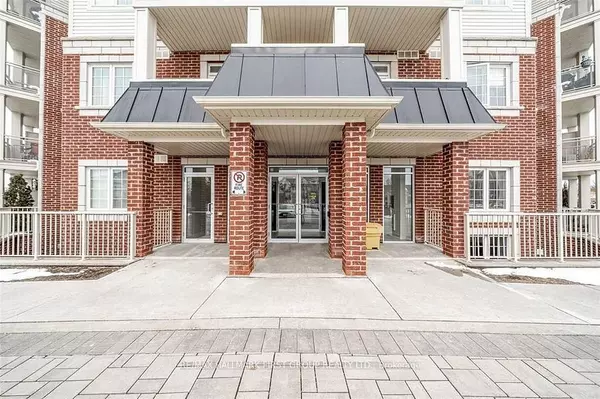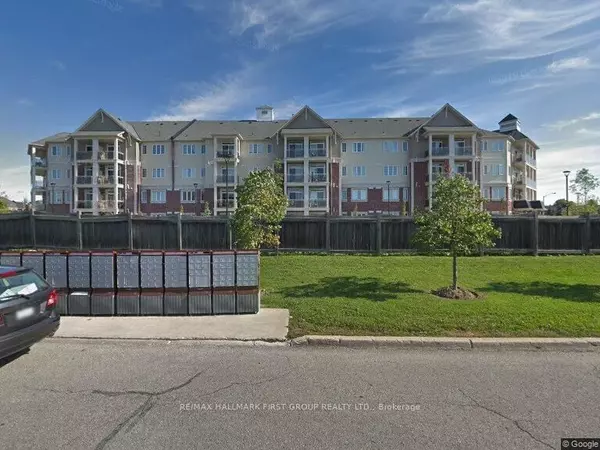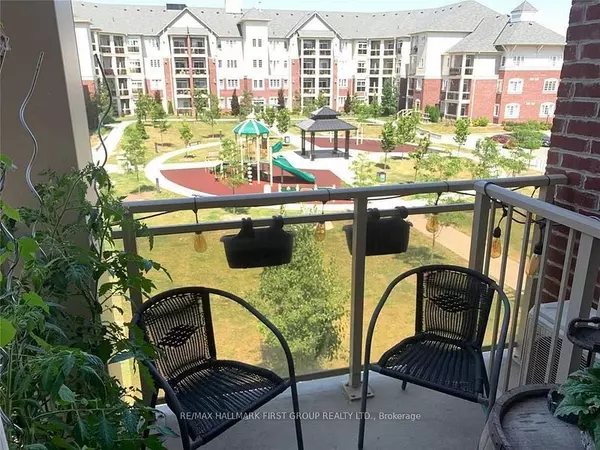See all 13 photos
$494,000
Est. payment /mo
1 BD
1 BA
Active
84 Aspen Springs DR #305 Clarington, ON L1C 0V3
REQUEST A TOUR If you would like to see this home without being there in person, select the "Virtual Tour" option and your agent will contact you to discuss available opportunities.
In-PersonVirtual Tour
UPDATED:
01/27/2025 04:24 PM
Key Details
Property Type Condo
Sub Type Common Element Condo
Listing Status Active
Purchase Type For Sale
Approx. Sqft 600-699
Subdivision Bowmanville
MLS Listing ID E11941911
Style Apartment
Bedrooms 1
HOA Fees $321
Annual Tax Amount $2,866
Tax Year 2024
Property Description
Welcome to Unit 505 at 84 Aspen Springs Drive, a charming 1-bedroom condo offering modern finishes and unbeatable convenience. Featuring sleek granite countertops, an open-concept living space, and a private balcony perfect for your morning coffee or evening relaxation, this unit is ideal for first-time buyers, downsizers, or savvy investors. Enjoy the added bonus of a dedicated parking spot and low-maintenance living in a well-maintained building including common areas & fitness centre. Located in a thriving community, you'll find yourself steps away from shopping, dining, and everyday essentials. Nearby parks, trails, and recreational facilities make it easy to stay active, while quick access to public transit and Highway 401 ensures seamless commuting. Set in the heart of Bowmanville, you'll love the proximity to the historic downtown area with its charming boutiques and cafes, as well as major retailers and services just minutes away. Whether you're relaxing at home or exploring the vibrant neighborhood, this condo has it all! Don't miss out on this incredible opportunity!
Location
Province ON
County Durham
Community Bowmanville
Area Durham
Rooms
Family Room No
Basement None
Kitchen 1
Interior
Interior Features None
Cooling Central Air
Fireplace No
Heat Source Gas
Exterior
Parking Features Private, Surface
Garage Spaces 1.0
Exposure West
Total Parking Spaces 1
Building
Story 3
Unit Features Golf,Greenbelt/Conservation,Hospital,Library,School Bus Route,Public Transit
Locker Owned
Others
Pets Allowed Restricted
Listed by RE/MAX HALLMARK FIRST GROUP REALTY LTD.



