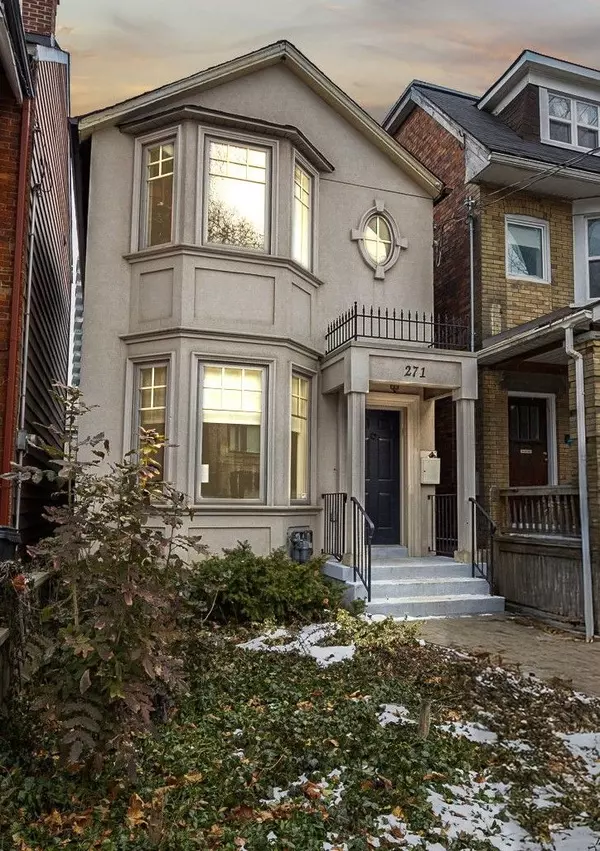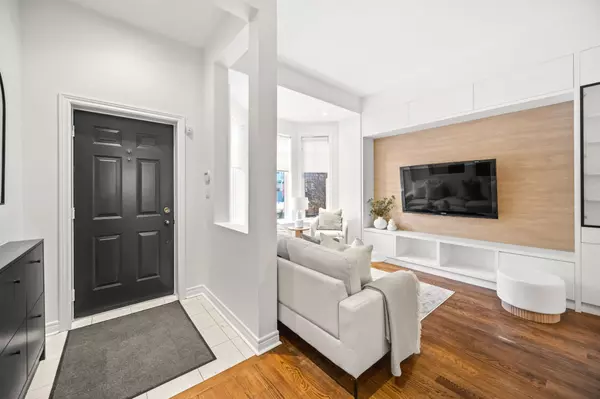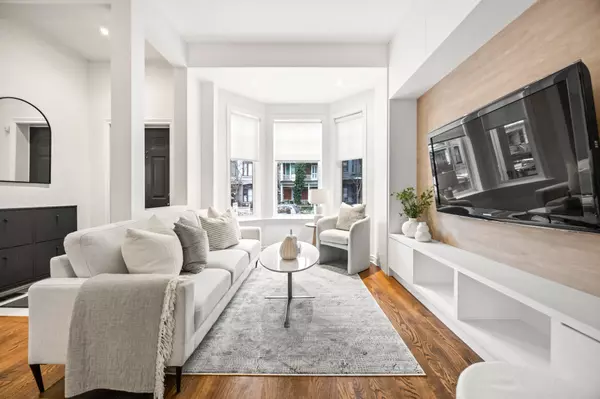See all 27 photos
$1,879,000
Est. payment /mo
3 BD
4 BA
Active
271 Major ST Toronto C01, ON M5S 2L5
REQUEST A TOUR If you would like to see this home without being there in person, select the "Virtual Tour" option and your agent will contact you to discuss available opportunities.
In-PersonVirtual Tour
UPDATED:
01/30/2025 06:13 PM
Key Details
Property Type Single Family Home
Sub Type Detached
Listing Status Active
Purchase Type For Sale
Subdivision University
MLS Listing ID C11942307
Style 2-Storey
Bedrooms 3
Annual Tax Amount $9,348
Tax Year 2024
Property Description
Discover this charming detached home in Harbord Village, nestled on one of the neighborhood's most desirable streets, steps from Spadina and Bloor. This stunning property boasts three spacious bedrooms and four bathrooms, offering the perfect balance of style and comfort. Enjoy open-concept living and dining areas, complete with custom built-ins a designer's delight! The updated kitchen features a breakfast bar and an adjacent family room, ideal for young families or downsizers alike. The main floor also includes a convenient powder room, coat closet, and multiple walkouts to a serene, private backyard oasis. Upstairs, the sunlit primary bedroom features a bay window, two closets, and a luxurious ensuite. Two additional bedrooms share a beautifully appointed bathroom, providing ample space for the whole family. The finished basement offers a versatile recreation room, a renovated bathroom, a laundry area, and abundant storage, including a furnace room. With one-car laneway parking and a garden shed, this home perfectly blends Annex charm with modern updates. Steps from the city's best shops, entertainment, U of T, top-rated schools, the JCC, public transit, and more your dream home awaits!
Location
Province ON
County Toronto
Community University
Area Toronto
Rooms
Family Room Yes
Basement Finished
Kitchen 1
Interior
Interior Features None
Cooling Central Air
Fireplace No
Heat Source Gas
Exterior
Parking Features Lane
Garage Spaces 1.0
Pool None
Roof Type Asphalt Shingle
Lot Frontage 17.08
Lot Depth 93.0
Total Parking Spaces 1
Building
Unit Features Library,Park,Place Of Worship,Public Transit,Rec./Commun.Centre,School
Foundation Concrete
Others
Virtual Tour https://media.castlerealestatemarketing.com/sites/wezzqmm/unbranded
Listed by RE/MAX HALLMARK BATORI GROUP INC.



