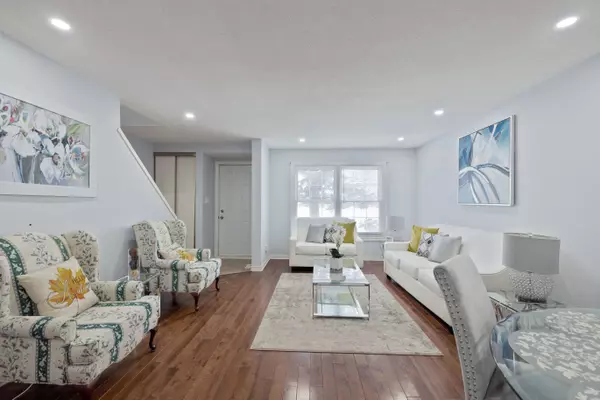1725 Ernest AVE #4 London, ON N6E 2W3
UPDATED:
01/31/2025 09:48 PM
Key Details
Property Type Condo
Sub Type Condo Townhouse
Listing Status Active
Purchase Type For Sale
Approx. Sqft 1200-1399
Subdivision South X
MLS Listing ID X11942484
Style 2-Storey
Bedrooms 3
HOA Fees $409
Annual Tax Amount $2,157
Tax Year 2024
Property Description
Location
Province ON
County Middlesex
Community South X
Area Middlesex
Rooms
Family Room No
Basement Apartment, Partially Finished
Kitchen 1
Interior
Interior Features Air Exchanger, Separate Hydro Meter
Cooling Central Air
Fireplace No
Heat Source Gas
Exterior
Exterior Feature Paved Yard, Privacy
Parking Features Reserved/Assigned
Garage Spaces 1.0
Roof Type Asphalt Shingle
Exposure East
Total Parking Spaces 1
Building
Story 1
Unit Features Electric Car Charger,Fenced Yard,Hospital,Library,Park,School
Foundation Concrete
Locker None
Others
Security Features Carbon Monoxide Detectors,Smoke Detector
Pets Allowed Restricted



