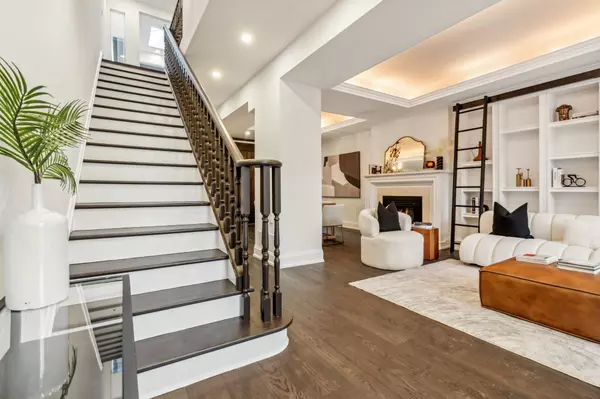See all 40 photos
$2,899,000
Est. payment /mo
4 BD
5 BA
Active
159 Brunswick AVE Toronto C01, ON M5S 2M3
REQUEST A TOUR If you would like to see this home without being there in person, select the "Virtual Tour" option and your advisor will contact you to discuss available opportunities.
In-PersonVirtual Tour
UPDATED:
02/08/2025 06:12 AM
Key Details
Property Type Townhouse
Sub Type Att/Row/Townhouse
Listing Status Active
Purchase Type For Sale
Subdivision University
MLS Listing ID C11942642
Style 2-Storey
Bedrooms 4
Annual Tax Amount $8,962
Tax Year 2024
Property Description
Charming Oversized 4 Bedroom, 5 Bathroom Designer-Upgraded Victorian Home, Featuring A Double Car Garage On A Tranquil Laneway. Offering Approximately 3000 Sq Ft Of Refined Living Space, This Residence Effortlessly Blends Timeless Elegance With Modern Comforts.Enter The Light-Filled Main Floor, Boasting High Ceilings And An Inviting Living And Dining Area With A Gas Fireplace. The State-Of-The-Art Chef's Kitchen, Equipped With Top-Of-The-Line Jennair Appliances, Seamlessly Connects To The Living Space And Leads To The Serene Private Yard.Upstairs, Discover The Principal Bedroom Retreat With A Large Walk-In Closet, Ensuite Bath, And Private Balcony, Alongside Three Additional Bedrooms And A Convenient Laundry Room.The Lower Level Presents A Versatile Space, Including A Spacious Rec Room, A Bedroom With Its Own Bathroom, A Sauna, And Ample Storage. Draft 2 Bed Laneway Home Plan Available. **EXTRAS** Fridge, Stove Top, Wall Oven, Speed Oven, Hood Fan, Dishwasher, Washer/Dryer. All ELFs Included. Too Many Upgrades To Count! Please See Link For Full Brochure + Feature Sheet.
Location
Province ON
County Toronto
Community University
Area Toronto
Rooms
Family Room Yes
Basement Finished
Kitchen 1
Interior
Interior Features Other
Heating Yes
Cooling Central Air
Fireplace Yes
Heat Source Gas
Exterior
Parking Features Lane
Garage Spaces 2.0
Pool None
Roof Type Other
Lot Frontage 19.0
Lot Depth 122.5
Total Parking Spaces 2
Building
Foundation Other
Listed by BIG CITY REALTY INC.



