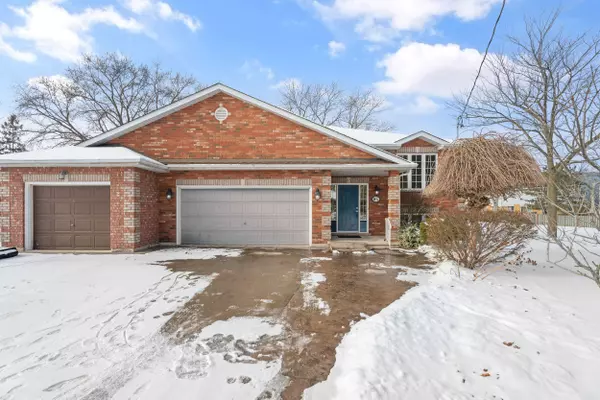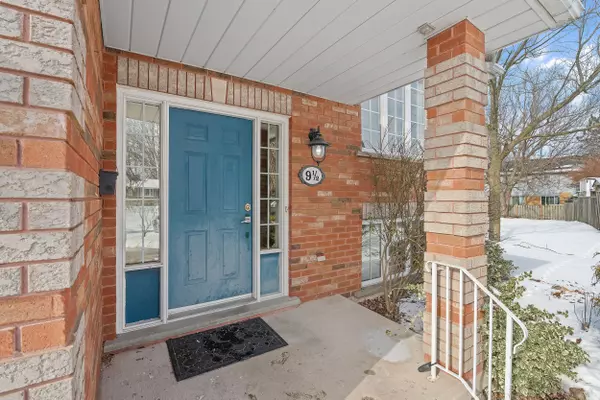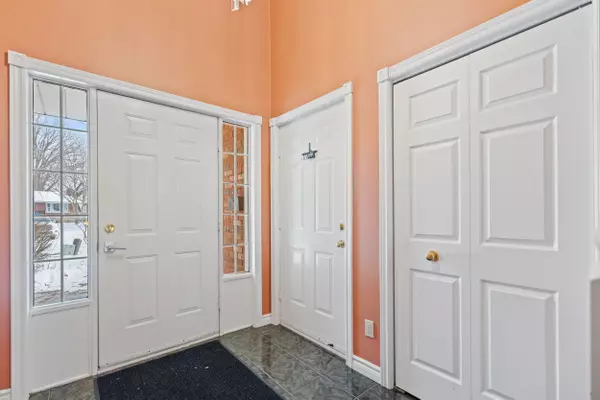9 1/2 Greenock CIR St. Catharines, ON L2S 1B3
UPDATED:
02/10/2025 02:36 PM
Key Details
Property Type Single Family Home
Sub Type Semi-Detached
Listing Status Active
Purchase Type For Sale
Approx. Sqft 1100-1500
Subdivision 458 - Western Hill
MLS Listing ID X11943263
Style Bungalow-Raised
Bedrooms 2
Annual Tax Amount $4,840
Tax Year 2024
Property Description
Location
Province ON
County Niagara
Community 458 - Western Hill
Area Niagara
Rooms
Family Room Yes
Basement Finished with Walk-Out, Full
Kitchen 1
Separate Den/Office 1
Interior
Interior Features Water Heater
Cooling Central Air
Fireplaces Type Natural Gas, Living Room, Rec Room
Fireplace Yes
Heat Source Gas
Exterior
Exterior Feature Deck, Lighting, Porch
Parking Features Private Double
Garage Spaces 4.0
Pool None
Roof Type Asphalt Shingle
Topography Flat
Lot Frontage 26.06
Lot Depth 132.66
Total Parking Spaces 6
Building
Unit Features Public Transit,Level,School Bus Route
Foundation Poured Concrete
Others
ParcelsYN No



