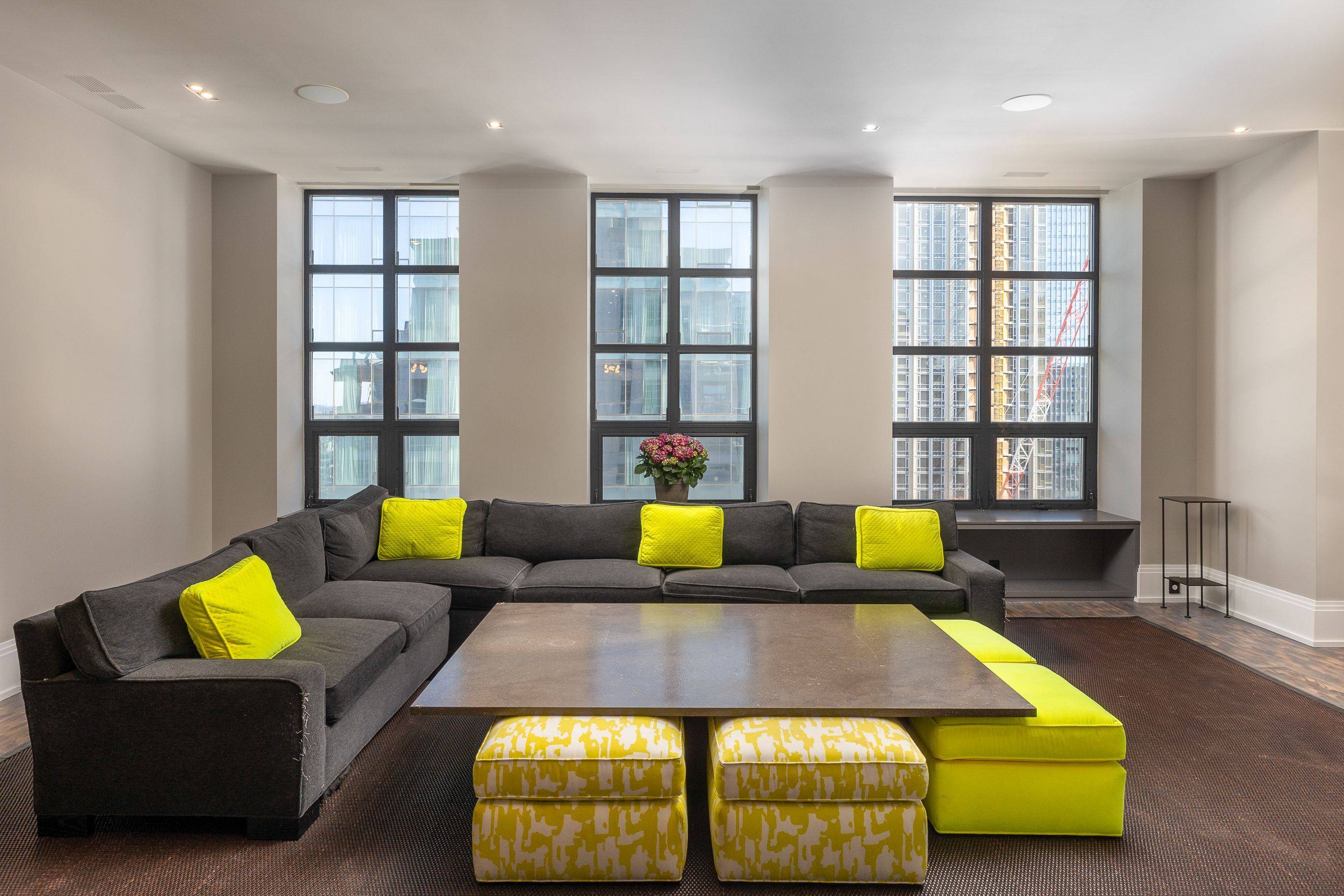68 Yorkville AVE #1601 Toronto C02, ON M5R 3V7
UPDATED:
Key Details
Property Type Condo
Sub Type Condo Apartment
Listing Status Active
Purchase Type For Sale
Approx. Sqft 2500-2749
Subdivision Annex
MLS Listing ID C11943424
Style Apartment
Bedrooms 3
HOA Fees $3,290
Building Age 16-30
Annual Tax Amount $17,810
Tax Year 2024
Property Sub-Type Condo Apartment
Property Description
Location
Province ON
County Toronto
Community Annex
Area Toronto
Rooms
Basement None
Kitchen 1
Interior
Interior Features Central Vacuum
Cooling Central Air
Inclusions Miele Fridge, Miele Wall Oven, Miele Cooktop, Miele Coffee Centre, Miele Micro, Bosch Dishwasher, Washer, Dryer, All ELFs, All Automated Blinds, Extensive Custom Built-ins, All Heating & Cooling Equipment, Two Side-By-Side Parking, One Locker.
Laundry Ensuite
Exterior
Exterior Feature Patio
Parking Features Underground
Garage Spaces 2.0
View City
Exposure South East
Total Parking Spaces 2
Balcony Terrace
Others
Virtual Tour https://68yorkvilleavenue1601.relahq.com/?mls



