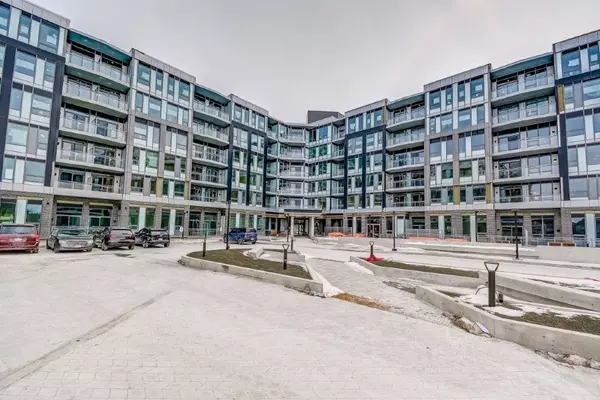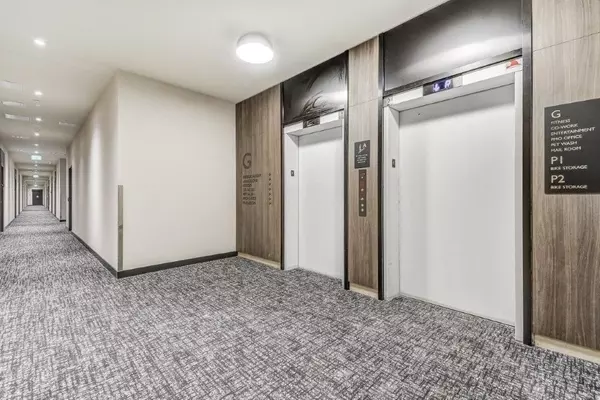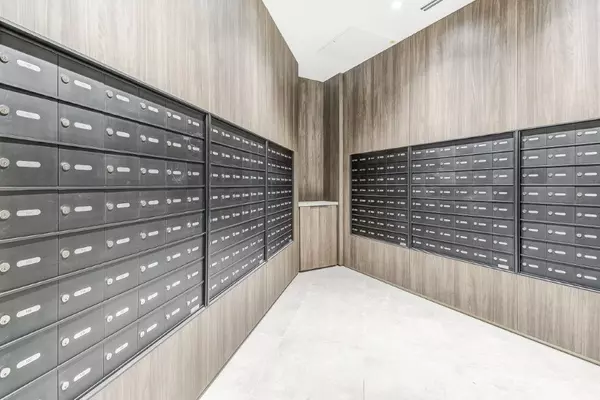See all 24 photos
$2,800
2 BD
2 BA
Active
2501 Saw Whet BLVD #209 Oakville, ON L6M 5N2
REQUEST A TOUR If you would like to see this home without being there in person, select the "Virtual Tour" option and your agent will contact you to discuss available opportunities.
In-PersonVirtual Tour
UPDATED:
02/09/2025 12:33 PM
Key Details
Property Type Condo
Sub Type Condo Apartment
Listing Status Active
Purchase Type For Rent
Approx. Sqft 800-899
Subdivision Glen Abbey
MLS Listing ID W11943486
Style Apartment
Bedrooms 2
Property Description
"The Saw Whet"... a newly built boutique condo in the coveted Glen Abbey neighbourhood! This fabulous suite has two bedrooms plus a den, two full spa-inspired baths and a functional split floor plan layout with plenty of natural light. Modern kitchen boasts quartz counters, built-in stainless steel appliances and a breakfast island. Other notable features include wide plank engineered wood floors and walk-out to a balcony with city views. Close proximity to excellent schools, trendy shopping, fabulous dining, renowned golf, Lake Ontario, parks and transit. Building amenities offer 24-hour concierge, a guest suite, party room, yoga studio, gym, EV chargers and co-work lounge. Underground parking and locker are included. **EXTRAS** Still to be completed: blinds to be installed, light fixture over kitchen island, frosting on bedroom glass wall
Location
Province ON
County Halton
Community Glen Abbey
Area Halton
Rooms
Family Room No
Basement None
Kitchen 1
Separate Den/Office 1
Interior
Interior Features Built-In Oven, Carpet Free, Countertop Range
Cooling Central Air
Fireplace No
Heat Source Gas
Exterior
Parking Features Underground
Garage Spaces 1.0
Exposure North East
Total Parking Spaces 1
Building
Story 2
Unit Features Electric Car Charger,Golf,Hospital,Park,Lake/Pond,Public Transit
Locker Owned
Others
Pets Allowed No
Virtual Tour https://unbranded.youriguide.com/209_2501_saw_whet_blvd_oakville_on/
Listed by RE/MAX WEST REALTY INC.



