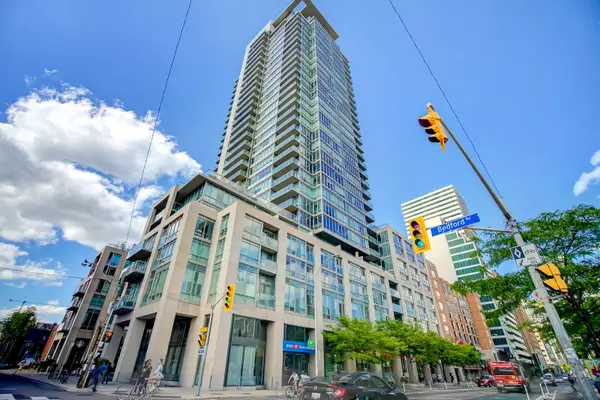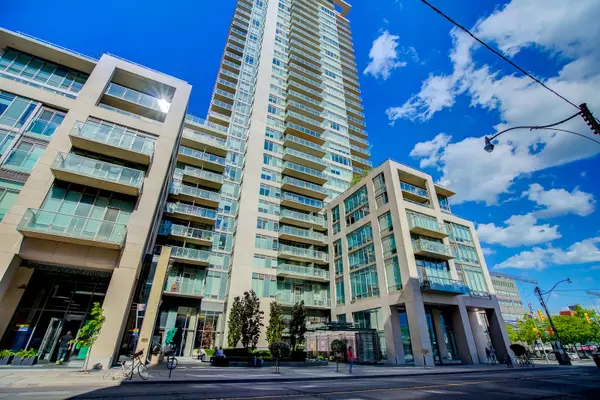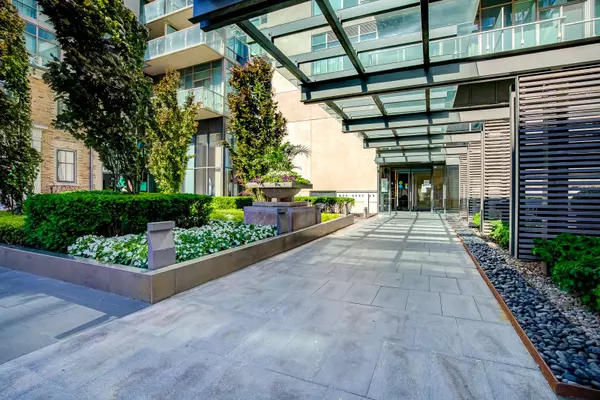See all 34 photos
$5,400
2 BD
2 BA
Active
1 Bedford RD #1403 Toronto C02, ON M5R 2B5
REQUEST A TOUR If you would like to see this home without being there in person, select the "Virtual Tour" option and your agent will contact you to discuss available opportunities.
In-PersonVirtual Tour
UPDATED:
01/28/2025 03:50 PM
Key Details
Property Type Condo
Sub Type Condo Apartment
Listing Status Active
Purchase Type For Rent
Approx. Sqft 1000-1199
Subdivision Annex
MLS Listing ID C11943562
Style Apartment
Bedrooms 2
Property Description
Welcome to the prestigious One Bedford and this bright open-concept two bedroom unit with West views of the city! This elegant unit features: engineered hardwood floors throughout, a beautifully renovated kitchen with top-of-the-line Miele appliances, quartz countertops, and an island with extra cabinet and counter space and a breakfast bar. Sliding glass doors through the spacious living and dining room area lead you to a large balcony, with views of the sunset, Varsity Stadium, and straight down to the CN Tower. This unit also features a split bedroom layout, with each bedroom having a walk-in closet, with an additional closet in the second bedroom, and a 5-piece ensuite bath in the primary bedroom. Top-notch amenities in One Bedford include a party room, meeting room, a gym, an indoor pool with a sauna, concierge, & visitor parking. This wonderfully run building can be found directly across from St. George subway station, and steps from the ROM, Varsity Stadium, U of T, vibrant Yorkville, and more!
Location
Province ON
County Toronto
Community Annex
Area Toronto
Rooms
Family Room No
Basement None
Kitchen 1
Interior
Interior Features Separate Heating Controls, Carpet Free
Cooling Central Air
Fireplace No
Heat Source Gas
Exterior
Parking Features Underground
Garage Spaces 1.0
View Downtown, Skyline
Exposure West
Total Parking Spaces 1
Building
Story 14
Unit Features Park,Public Transit,School
Locker Owned
Others
Security Features Concierge/Security
Pets Allowed Restricted
Virtual Tour https://www.wideandbright.ca/1403-1-bedford-road-toronto
Listed by RE/MAX WEST REALTY INC.



