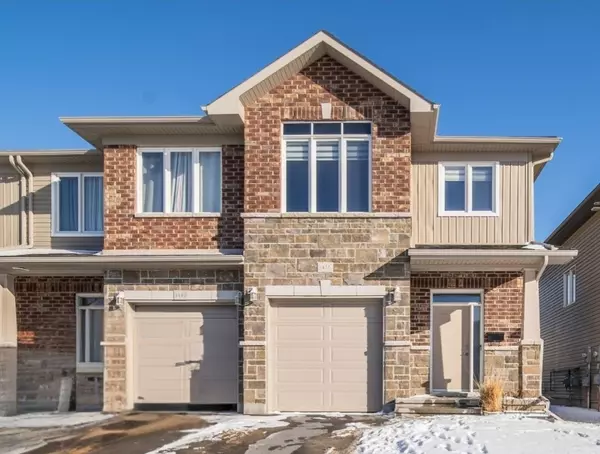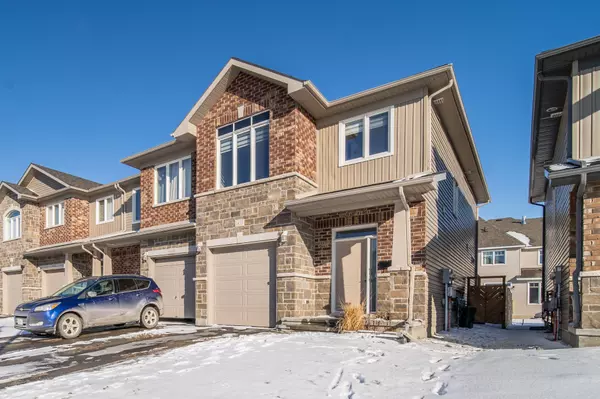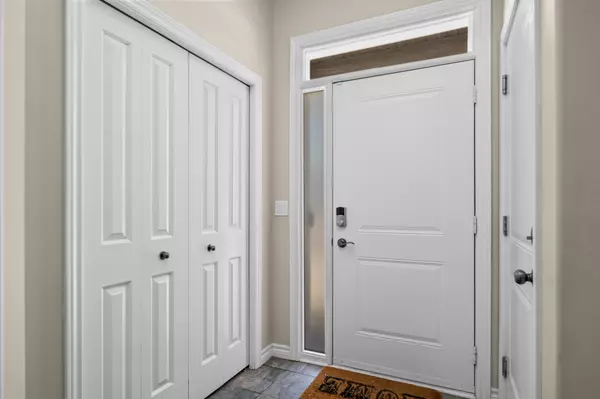See all 38 photos
$589,900
Est. payment /mo
3 BD
3 BA
Pending
1438 Monarch DR Kingston, ON K7P 0R9
REQUEST A TOUR If you would like to see this home without being there in person, select the "Virtual Tour" option and your agent will contact you to discuss available opportunities.
In-PersonVirtual Tour
UPDATED:
02/03/2025 08:47 PM
Key Details
Property Type Townhouse
Sub Type Att/Row/Townhouse
Listing Status Pending
Purchase Type For Sale
Approx. Sqft 1500-2000
Subdivision City Northwest
MLS Listing ID X11943665
Style 2-Storey
Bedrooms 3
Annual Tax Amount $4,723
Tax Year 2024
Property Description
Sought after Georgian Bay model by Braebury Homes. This 3 Bedroom, 3 Bath Home (2 Full, 1 Half) offers an impressive 1,980 sq/ft of finished living space, making it ideal for entertaining or accommodating a growing family. With its bright, open concept main floor, oversized windows that flood the home with natural light, and a spacious rec room in the basement, every detail of this home is designed for comfort and style. Thoughtful upgrades include custom banded shades on the patio door and in the ensuite, adding a touch of elegance and functionality. The modern kitchen boasts quartz countertops, a tiled backsplash, and stainless-steel appliances, seamlessly combining functionality with contemporary elegance. Upstairs, you'll find the convenient second-floor laundry, a huge primary bedroom complete with a walk-in closet and ensuite. Built just 7 years ago, this property boasts the rare advantage of a fully fenced backyard and deck a feature you wont find in newly constructed homes surrounded by years of construction. Conveniently located just around the corner from the brand-new St. Genevieve Elementary School and the Kinsmen Dream Home, this move-in-ready home offers the perfect combination of location, style, and a family-friendly neighborhood.
Location
Province ON
County Frontenac
Community City Northwest
Area Frontenac
Rooms
Family Room Yes
Basement Finished
Kitchen 1
Interior
Interior Features Water Heater
Cooling Central Air
Fireplace No
Heat Source Gas
Exterior
Exterior Feature Deck, Privacy
Parking Features Private
Garage Spaces 2.0
Pool None
Roof Type Asphalt Shingle
Lot Frontage 24.61
Lot Depth 101.74
Total Parking Spaces 3
Building
Foundation Poured Concrete
Others
Virtual Tour https://youtube.com/shorts/3ai5C_XnxUU?feature=share
Listed by RE/MAX RISE EXECUTIVES, BROKERAGE



