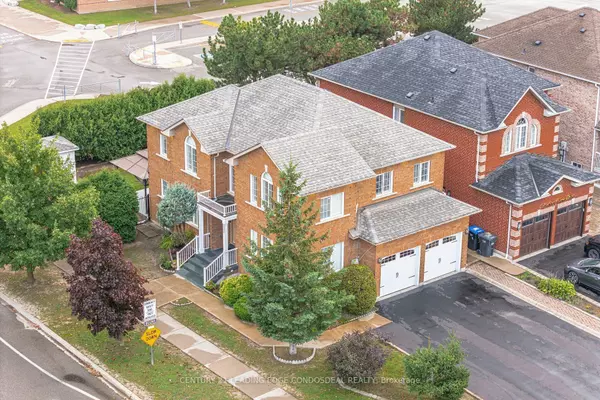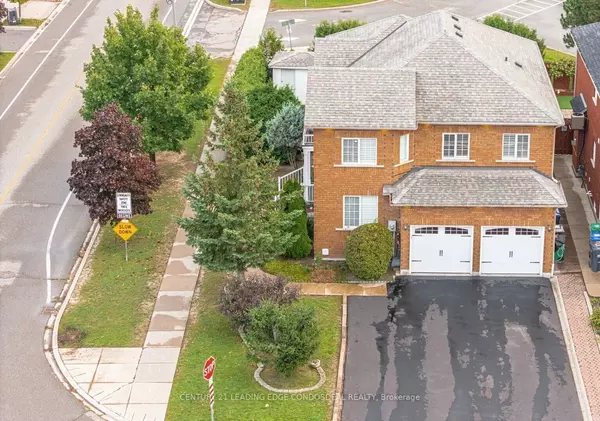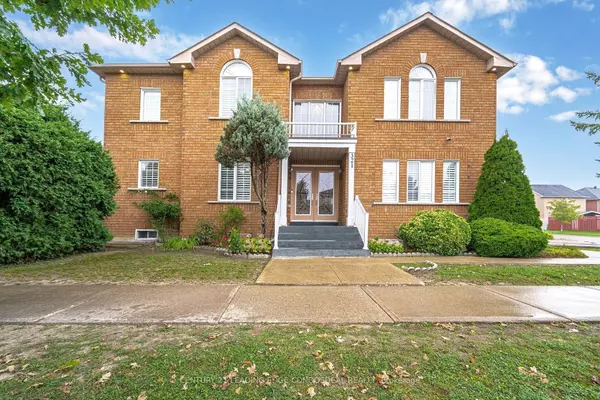See all 40 photos
$1,399,000
Est. payment /mo
3 BD
4 BA
Active
321 Landsbridge ST Caledon, ON L7E 1X7
REQUEST A TOUR If you would like to see this home without being there in person, select the "Virtual Tour" option and your advisor will contact you to discuss available opportunities.
In-PersonVirtual Tour
UPDATED:
02/09/2025 11:10 AM
Key Details
Property Type Single Family Home
Sub Type Detached
Listing Status Active
Purchase Type For Sale
Subdivision Bolton East
MLS Listing ID W11936028
Style 2-Storey
Bedrooms 3
Annual Tax Amount $5,218
Tax Year 2024
Property Description
Bright, Spacious Corner lot, with lots of windows and light! Great layout, 17 feet vaulted foyer ceiling height, Pot lights and Custom California Shutters throughout home. Extra wide driveway. Builder's original model home, nestled in a quiet high demand family-oriented neighbourhood in Bolton East. Walking distance to schools, close to all neighbourhood amenities and Hwy 427. All bedroom sizes are very spacious. Can be easily converted into 4 bedrooms if desired, since primary bedroom is very large. Fully finished basement with kitchen, bathroom, living/dining area and 2 bedrooms, with separate entrance through the garage. Shows very well, must see in person! **EXTRAS** Fire place, Central Vacuum system. Fully finished 2 bedroom in-law suite in basement with separate entrance through the garage.
Location
Province ON
County Peel
Community Bolton East
Area Peel
Rooms
Family Room Yes
Basement Finished, Separate Entrance
Kitchen 2
Separate Den/Office 2
Interior
Interior Features Auto Garage Door Remote, Central Vacuum, In-Law Suite
Cooling Central Air
Fireplace Yes
Heat Source Gas
Exterior
Parking Features Private
Garage Spaces 6.0
Pool None
Roof Type Unknown
Lot Frontage 58.26
Lot Depth 107.86
Total Parking Spaces 8
Building
Foundation Unknown
Others
Virtual Tour https://mediatours.ca/property/321-landsbridge-street-bolton/
Listed by CENTURY 21 LEADING EDGE CONDOSDEAL REALTY



