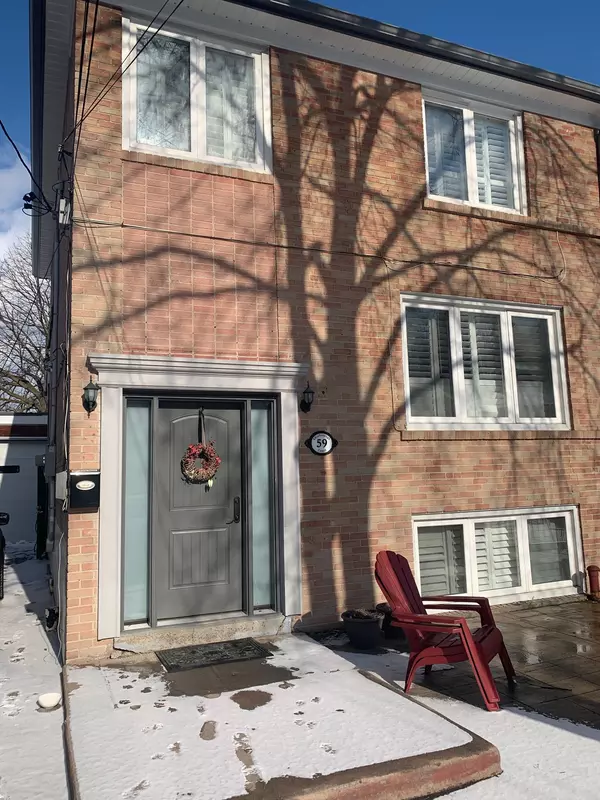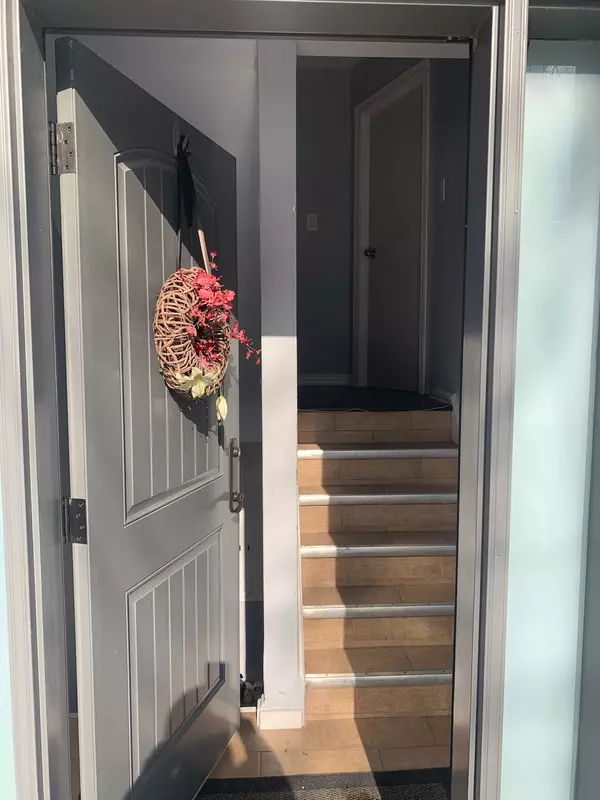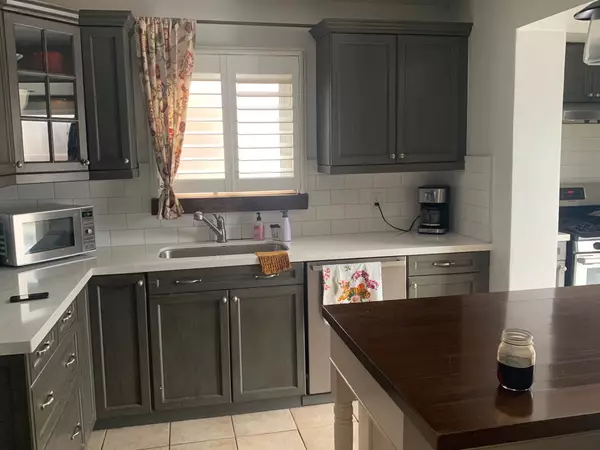See all 18 photos
$1,099,000
Est. payment /mo
5 BD
4 BA
Active
59 Edinborough Crt N/A Toronto W03, ON M6N 2E9
REQUEST A TOUR If you would like to see this home without being there in person, select the "Virtual Tour" option and your agent will contact you to discuss available opportunities.
In-PersonVirtual Tour
UPDATED:
02/09/2025 12:40 PM
Key Details
Property Type Single Family Home
Sub Type Semi-Detached
Listing Status Active
Purchase Type For Sale
Subdivision Rockcliffe-Smythe
MLS Listing ID W11944177
Style 2-Storey
Bedrooms 5
Annual Tax Amount $4,392
Tax Year 2024
Property Description
Charming, Renovated Semi-Detached Home With 3 Separate Units, Plus A 2 Bedroom Garden Suite And Parking. Featuring Modernized Kitchens And Bathrooms Throughout, This Property Offers Great Investment Potential. The Upper Level Includes 2 Bedrooms (Large Primary Bedroom Can Also Be A Living Room), The Main Floor Includes A 1-Bedroom Unit, The Lower Level Offers A 1-Bedroom Unit, And The Garden Suite Is A 2-Bedroom Unit. The Home Also Boasts A Total Of 4 Bathrooms. A Private Driveway Provides Parking For 4 Vehicles, And There Is A Separate Laundry Room For Added Convenience. Quiet Dead End Street with Direct Access To A Park. Easy Access To Ttc, Hwys & Amenities. Buyer To Assume All Tenants. Sellers Do Not Represent or Warrant Retrofit Status of Basement And Coach House. Monthly Rental Income: Main Floor(Vacant) Rented for $1800. Listed for $2200. Upper Floor $1734. Basement $1800. Garden Suite $2200 **EXTRAS** Coach House Updates: Kitchen with Appliances (2021), 3-Piece Bathroom (2021), Water Heater (Owned + 2021), A/C (2021). Main House Updates: Back Deck (2017), Soffits (2019), Upgraded + Installed Back Water Valve (2020).
Location
Province ON
County Toronto
Community Rockcliffe-Smythe
Area Toronto
Rooms
Family Room No
Basement Apartment, Separate Entrance
Kitchen 4
Separate Den/Office 1
Interior
Interior Features None
Cooling Central Air
Fireplace No
Heat Source Gas
Exterior
Parking Features Private Double
Garage Spaces 4.0
Pool None
Roof Type Unknown
Lot Frontage 32.5
Lot Depth 100.0
Total Parking Spaces 4
Building
Foundation Unknown
Listed by SUTTON GROUP OLD MILL REALTY INC.



