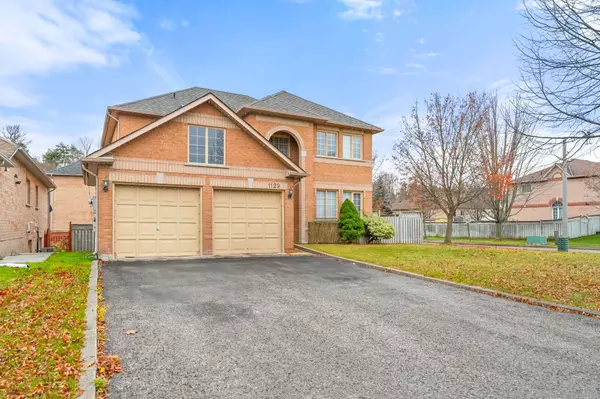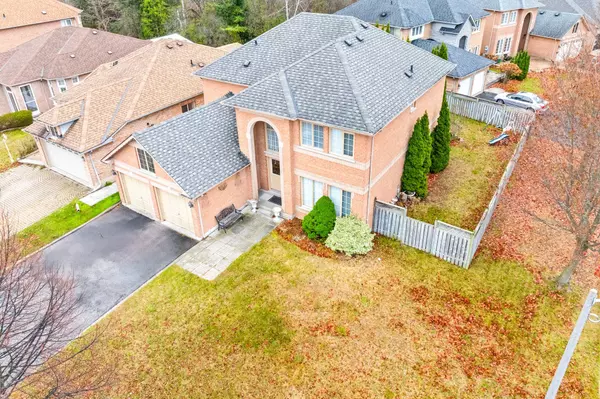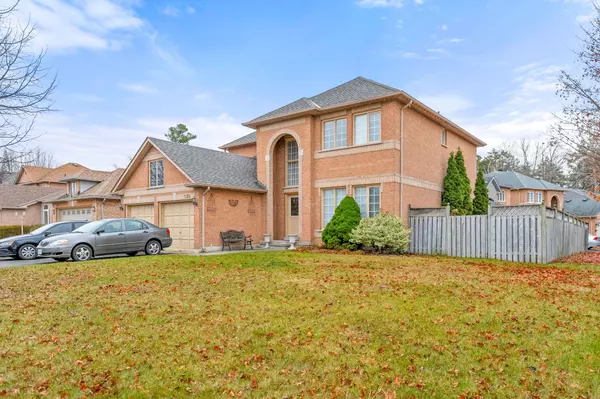1129 Gossamer DR Pickering, ON L1X 2T8
UPDATED:
01/28/2025 09:09 PM
Key Details
Property Type Single Family Home
Sub Type Detached
Listing Status Active
Purchase Type For Sale
Approx. Sqft 2500-3000
Subdivision Liverpool
MLS Listing ID E11944408
Style 2-Storey
Bedrooms 4
Annual Tax Amount $7,575
Tax Year 2024
Property Description
Location
Province ON
County Durham
Community Liverpool
Area Durham
Rooms
Family Room Yes
Basement Finished, Full
Kitchen 2
Interior
Interior Features Accessory Apartment, Central Vacuum
Cooling Central Air
Fireplaces Type Natural Gas, Family Room
Fireplace Yes
Heat Source Gas
Exterior
Exterior Feature Deck
Parking Features Private
Garage Spaces 4.0
Pool None
Waterfront Description None
View Forest, Trees/Woods
Roof Type Shingles
Lot Frontage 55.23
Total Parking Spaces 6
Building
Unit Features Cul de Sac/Dead End,Fenced Yard,Greenbelt/Conservation,Ravine,River/Stream,Wooded/Treed
Foundation Poured Concrete



