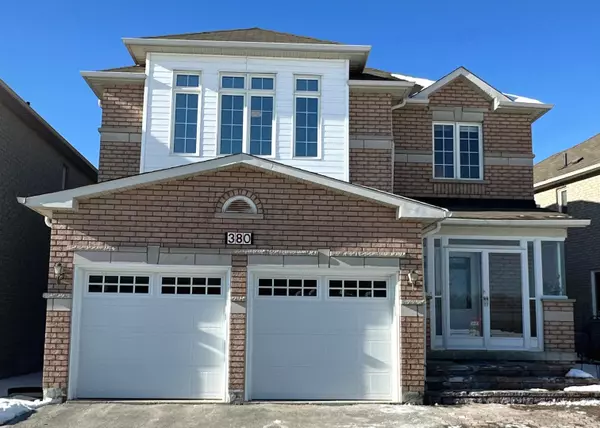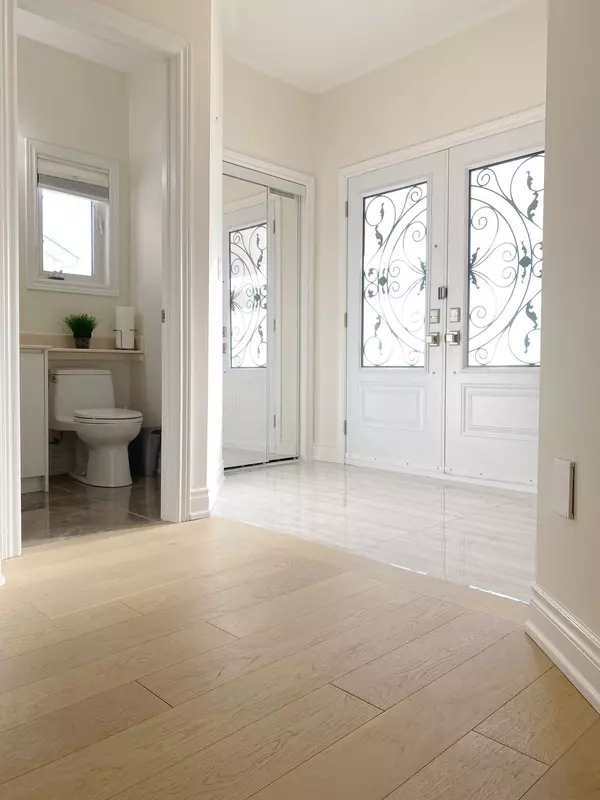See all 30 photos
$1,599,000
Est. payment /mo
4 BD
6 BA
Active
380 ELSON ST Markham, ON L3S 4R9
REQUEST A TOUR If you would like to see this home without being there in person, select the "Virtual Tour" option and your agent will contact you to discuss available opportunities.
In-PersonVirtual Tour
UPDATED:
02/09/2025 03:22 AM
Key Details
Property Type Single Family Home
Sub Type Detached
Listing Status Active
Purchase Type For Sale
Subdivision Cedarwood
MLS Listing ID N11944420
Style 2-Storey
Bedrooms 4
Annual Tax Amount $6,150
Tax Year 2024
Property Description
Gorgeous 2 Storey Detached Home with 4+2 Bedrooms In High Demand Location. Over 3000 Square Feet Of Total Living Space. Newer Renovation. Engineering Hardwood Floor through-out Main Floor & 2nd Floor, Oak Staircase with Crystal Chandelier, excellently Maintained owns by original Owner Kept Home Spotless., Grand Double Door Entry. Separate entrance to Finished Basement - 2 Bedroom with windows for Great Potential Income, plus 2 full bathroom & 1 Kitchens. Widened Interlock Drive Way Could Park 3 Cars, Upgraded 200 AMP Electrical Panel. Close To Schools, Parks, Public Transit, Shops & Many Other Amenities, Excellent Neighborhood. Open Concept Plan W/Many Windows For Plenty Of Natural Sunlight. **EXTRAS** 2 Fridges, 2 Stoves, Dishwasher, Washer & Dryer, G/D Opener W/Remote, All Elf's. Hwtr. Close To Top Ranking Cedarwood School & Middlefield Ci, Park, TTC/YRT, Walmart & M/More.
Location
Province ON
County York
Community Cedarwood
Area York
Rooms
Family Room Yes
Basement Finished, Separate Entrance
Kitchen 2
Separate Den/Office 2
Interior
Interior Features Other
Cooling Central Air
Fireplace Yes
Heat Source Gas
Exterior
Parking Features Private Double
Garage Spaces 3.0
Pool None
Roof Type Other
Lot Frontage 49.34
Lot Depth 116.01
Total Parking Spaces 5
Building
Unit Features Park,Public Transit,Rec./Commun.Centre,School
Foundation Other
Listed by CENTURY 21 LEADING EDGE REALTY INC.



