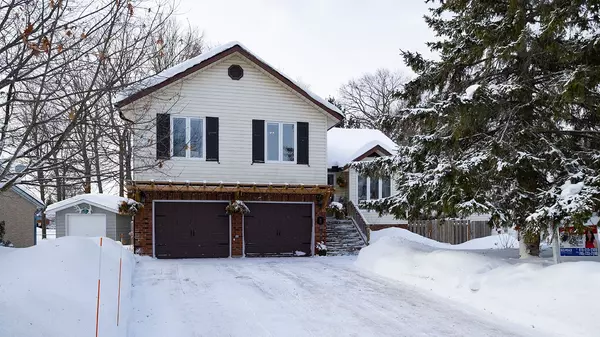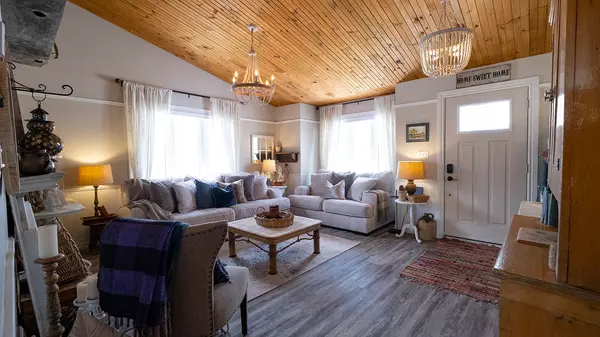14 Sulky DR Penetanguishene, ON L9M 1J7
UPDATED:
02/02/2025 04:58 PM
Key Details
Property Type Single Family Home
Listing Status Active
Purchase Type For Sale
Approx. Sqft 2000-2500
Subdivision Penetanguishene
MLS Listing ID S11945096
Style Sidesplit 4
Bedrooms 4
Annual Tax Amount $4,213
Tax Year 2024
Property Description
Location
Province ON
County Simcoe
Community Penetanguishene
Area Simcoe
Zoning R2-9
Rooms
Basement Finished with Walk-Out, Full
Kitchen 1
Interior
Interior Features Auto Garage Door Remote, Water Softener
Cooling Central Air
Fireplaces Number 2
Fireplaces Type Natural Gas, Wood, Family Room, Rec Room
Inclusions Oven, Microwave, Dishwasher, Fridge, stackable Washer & Dryer, 2 Garage Door Remotes
Exterior
Exterior Feature Hot Tub
Parking Features Built-In
Garage Spaces 6.0
Pool None
Roof Type Asphalt Shingle
Building
Foundation Concrete
Others
Virtual Tour https://youtu.be/oLI1x8td_Ig



