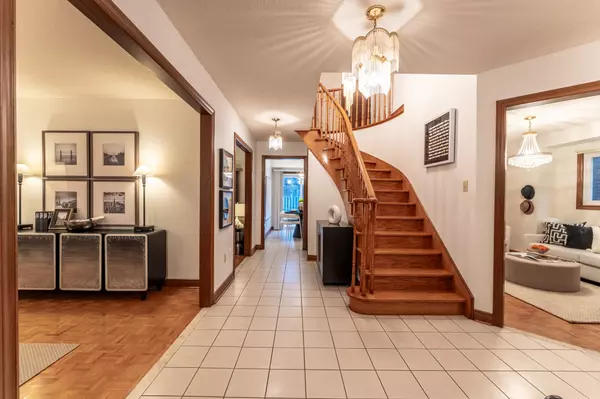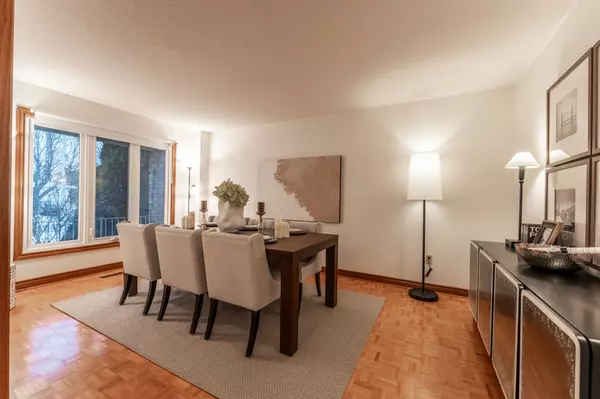See all 31 photos
$1,348,888
Est. payment /mo
4 BD
4 BA
Pending
55 Swanage DR Vaughan, ON L6A 1G7
REQUEST A TOUR If you would like to see this home without being there in person, select the "Virtual Tour" option and your agent will contact you to discuss available opportunities.
In-PersonVirtual Tour
UPDATED:
02/08/2025 10:21 PM
Key Details
Property Type Single Family Home
Sub Type Detached
Listing Status Pending
Purchase Type For Sale
Approx. Sqft 2000-2500
Subdivision Maple
MLS Listing ID N11945121
Style 2-Storey
Bedrooms 4
Annual Tax Amount $5,260
Tax Year 2024
Property Description
Welcome to this exceptional original detached home in Maple, which provides an amazing opportunity to transform it into your dream home! This Beautiful Well Cared For Well Maintained Family Home, with 4 bedrooms, and 4 bathrooms home boasts over 2,800 sq.ft of living space including the basement. This residence offers a large spacious dining room, a spacious family and cozy living room, with extremely spacious bedrooms! This property is located within one of Maples most sought-after neighborhoods! Close to schools, parks, shops, restaurants, banks, and City Hall. Short walk to Bus Stop. Minutes to HWY 7/ 400/ 407, Vaughan Mills Plaza, Hospitals, Canada's Wonderland & Rutherford GO Station. Everything you need is within reach. Don't miss out on this gem in one of Maple's most desirable communities. **EXTRAS** All Elf's, All Window Coverings, Washer/Dryer, Two Fridges, Two Stoves, Dishwasher, Furnace (2023), Windows (2014), Roof (2017)
Location
Province ON
County York
Community Maple
Area York
Rooms
Family Room Yes
Basement Finished
Kitchen 2
Interior
Interior Features Other
Cooling Central Air
Fireplace Yes
Heat Source Gas
Exterior
Parking Features Private
Garage Spaces 4.0
Pool None
Roof Type Asphalt Shingle
Lot Frontage 47.11
Lot Depth 101.57
Total Parking Spaces 4
Building
Unit Features Library,Park,Public Transit,Rec./Commun.Centre,School
Foundation Brick
Others
Virtual Tour https://youtu.be/WjUsA692v0I
Listed by RE/MAX REAL ESTATE CENTRE INC.



