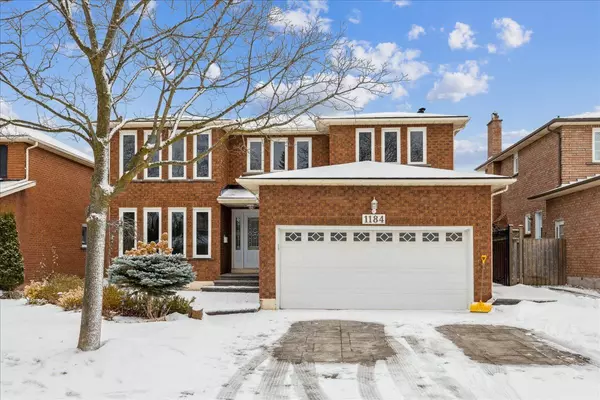1184 Rushbrooke DR Oakville, ON L6M 1H7
OPEN HOUSE
Sat Feb 15, 2:00pm - 4:00pm
Sun Feb 16, 2:00pm - 4:00pm
UPDATED:
02/09/2025 12:53 PM
Key Details
Property Type Single Family Home
Listing Status Active
Purchase Type For Sale
Approx. Sqft 2500-3000
Subdivision Glen Abbey
MLS Listing ID W11945355
Style 2-Storey
Bedrooms 4
Annual Tax Amount $6,310
Tax Year 2024
Property Description
Location
Province ON
County Halton
Community Glen Abbey
Area Halton
Zoning RL5
Rooms
Basement Finished, Full
Kitchen 1
Interior
Interior Features Carpet Free, Central Vacuum
Cooling Central Air
Fireplaces Number 1
Fireplaces Type Wood
Inclusions All lighting fixtures, S/S fridge, S/S Dishwasher, Gas stove, Microwave Drawer
Exterior
Parking Features Attached
Garage Spaces 4.0
Pool None
Roof Type Asphalt Shingle
Building
Foundation Concrete Block
Others
Virtual Tour https://iframe.videodelivery.net/d901dcec1e3b0146567e82ed0afe2566



