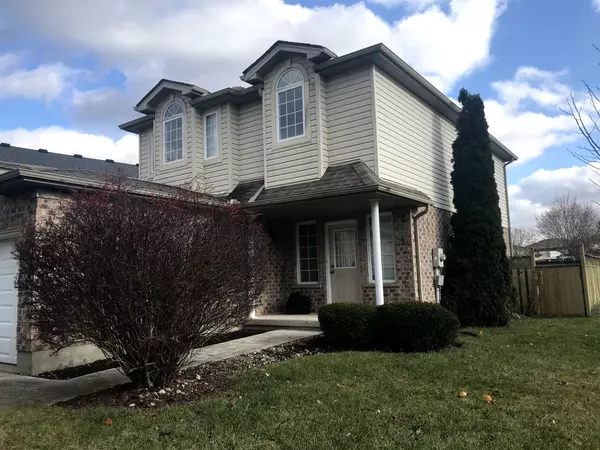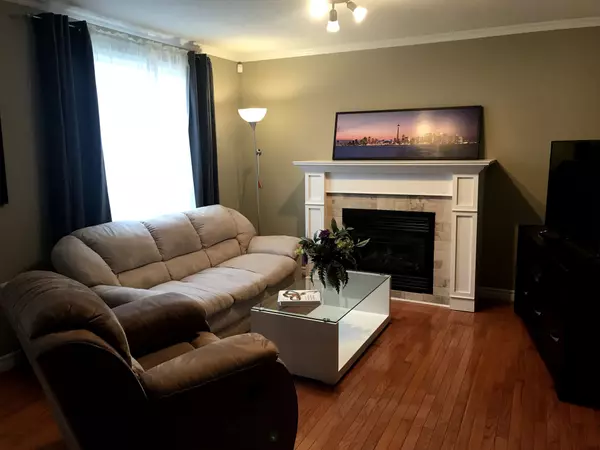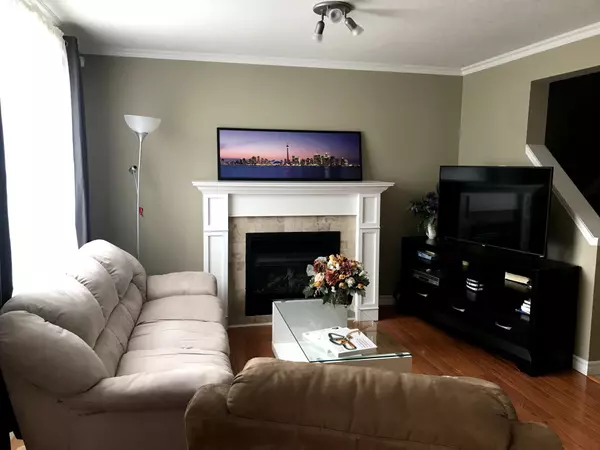634 RIDGEVIEW DR London, ON N5Y 5T8
UPDATED:
01/29/2025 05:54 PM
Key Details
Property Type Single Family Home
Sub Type Detached
Listing Status Active
Purchase Type For Sale
Subdivision East A
MLS Listing ID X11945666
Style 2-Storey
Bedrooms 3
Annual Tax Amount $3,930
Tax Year 2024
Property Sub-Type Detached
Property Description
Location
Province ON
County Middlesex
Community East A
Area Middlesex
Rooms
Family Room Yes
Basement Finished, Full
Kitchen 1
Interior
Interior Features Auto Garage Door Remote, Central Vacuum, Water Heater, Water Meter
Cooling Central Air
Fireplace Yes
Heat Source Gas
Exterior
Exterior Feature Deck
Parking Features Front Yard Parking, Private Double
Garage Spaces 1.0
Pool Above Ground
Roof Type Asphalt Shingle
Lot Frontage 54.39
Lot Depth 115.11
Total Parking Spaces 5
Building
Unit Features Park,Public Transit,School Bus Route
Foundation Poured Concrete
New Construction false



