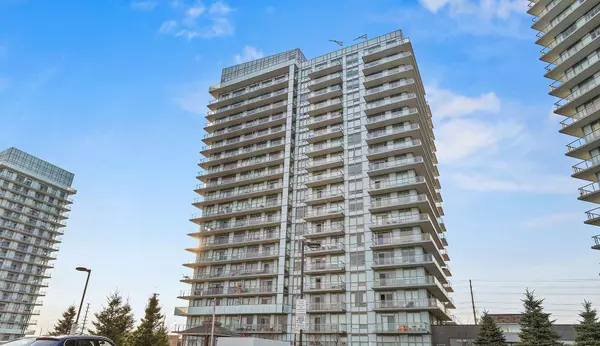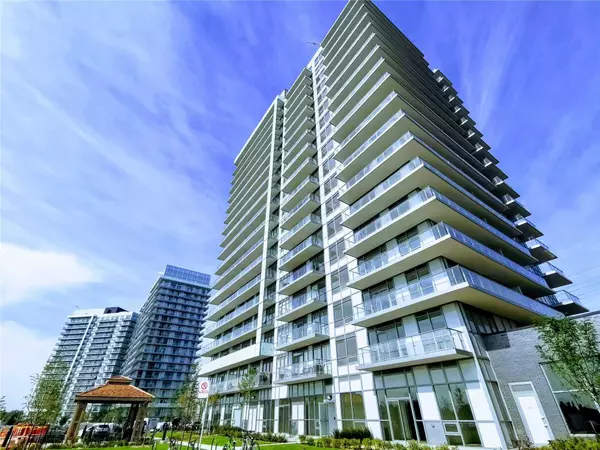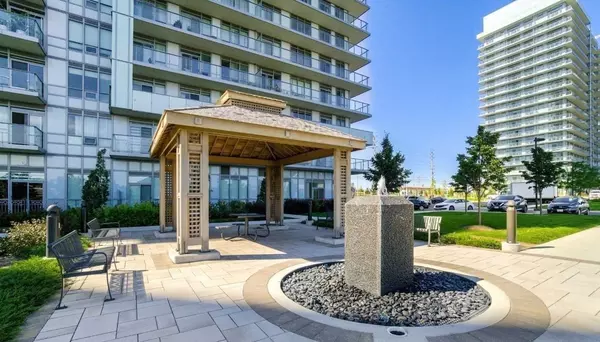See all 17 photos
$2,450
1 BD
2 BA
Active
4677 Glen Erin DR #1003 Mississauga, ON L5M 2E3
REQUEST A TOUR If you would like to see this home without being there in person, select the "Virtual Tour" option and your agent will contact you to discuss available opportunities.
In-PersonVirtual Tour
UPDATED:
02/09/2025 12:58 PM
Key Details
Property Type Condo
Sub Type Condo Apartment
Listing Status Active
Purchase Type For Rent
Approx. Sqft 600-699
Subdivision Central Erin Mills
MLS Listing ID W11945849
Style Apartment
Bedrooms 1
Property Description
Beautiful Large Unit 655 (+122) Sq Ft- Features 1 Bed + Den & 2 Full Bathrooms, Spacious Den Can Be Used As Second Bedroom Or Kid's Bedroom, (Tub In Ensuite, Stand Up Shower In The Main Bath). Parking & Locker Included! This is The Perfect Place offering Functional & Efficient Space. A Large Balcony That Offers A Spectacular Unobstructed View! Lots Of Natural Light! Modern Finishes Throughout Including Smooth 9" Ceilings, Laminate Flooring Throughout, Porcelain Floor Tiles In Bathroom, Quartz Counter Tops, Kitchen Island. Stainless Steel Appliances and Stacked Laundry. Club Level Recreation Center To Enjoy. Situated On 8 Acres Of Extensively Landscaped Grounds & Gardens. 17,000 Sq ft Amenity Building W/ Indoor Pool, Steam Room & Saunas, Fitness Club, Library/Study Retreat, & Rooftop Terrace/ Bbqs. Minutes To 401/403/407/School/Credit Valley Hospital/ Erin Mills Town Centre Mall/Transit/Grocery. This Is The Perfect Place To Live! **EXTRAS** 9" Smooth Ceilings, 7 1/2" Wide Plank Laminate Flooring Throughout, Porcelain Floor Tiles In Bathroom, Stone Counter Tops, Kitchen Island, Large Stainless Appliances, Quartz Window Sills, Window coverings.
Location
Province ON
County Peel
Community Central Erin Mills
Area Peel
Rooms
Family Room No
Basement None
Kitchen 1
Separate Den/Office 1
Interior
Interior Features Carpet Free, Primary Bedroom - Main Floor, Ventilation System
Cooling Central Air
Fireplace No
Heat Source Gas
Exterior
Parking Features Underground
Exposure East
Total Parking Spaces 1
Building
Story 10
Unit Features Hospital,Park,Public Transit,School
Locker Owned
Others
Security Features Security Guard
Pets Allowed No
Listed by ROYAL LEPAGE TERREQUITY BHAVSAR REALTY



