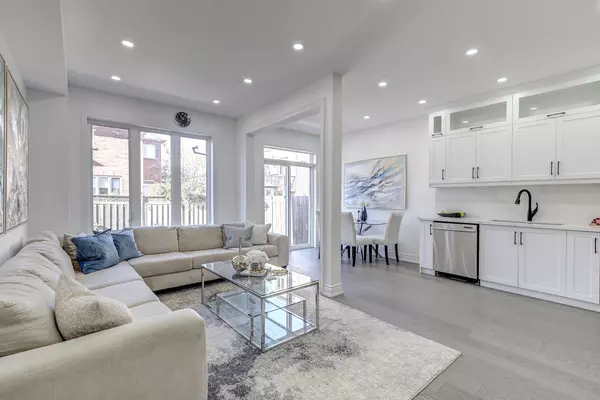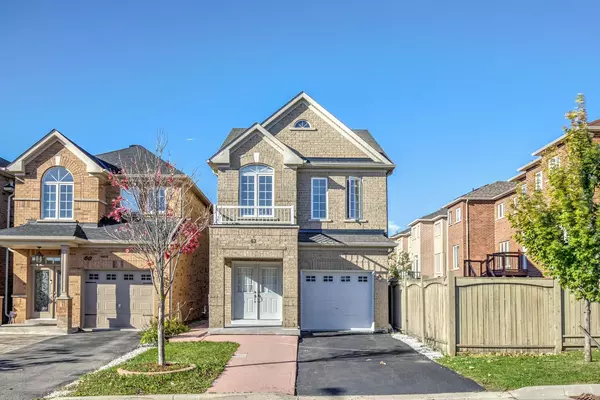See all 40 photos
$1,398,000
Est. payment /mo
5 BD
4 BA
Active
62 Laramie CRES Vaughan, ON L6A 0P8
REQUEST A TOUR If you would like to see this home without being there in person, select the "Virtual Tour" option and your agent will contact you to discuss available opportunities.
In-PersonVirtual Tour
UPDATED:
02/08/2025 10:27 PM
Key Details
Property Type Single Family Home
Listing Status Active
Purchase Type For Sale
Approx. Sqft 2000-2500
Subdivision Patterson
MLS Listing ID N11946091
Style 2-Storey
Bedrooms 5
Annual Tax Amount $5,359
Tax Year 2024
Property Description
Breathtaking 4+1 Bedroom & 4-Bathroom F-U-L-L-Y Detached Home With Upgraded Interior Nestled On A Quiet Crescent In Patterson, Vaughan! Welcome Home To This Modern Retreat! Spectacular Layout Offering 2,900+ Sq Ft Luxury Living Space (2,031 Sq Ft Above Grade); In-Law Suite In Fully Finished Basement With 2nd Kitchen & Large Bedroom; Inviting Foyer With Double Doors And Porcelain Floors; Newly Installed Hardwood Floors Throughout 1st Floor; Custom Kitchen With Quartz Counters, Backsplash, Stainless Steel Appliances, Breakfast Area & Overlooking Family Room; Bright Family Room With Gas Fireplace; Elegant Living & Dining Room; Led Pot Lights; Oak Stairs; Convenient 2nd Floor Laundry; Primary Retreat With Newly Renovated 4-Pc Spa-Like Ensuite; 4 Large Bedrooms; Finished Basement Is A Perfect In-Law/Nanny Suite Equipped With Full Kitchen, One Large Bedroom, Open Living Space & 3-Pc Bath; Extended Driveway: Parks 4 Cars Total! Just Steps To Maple GO, Top Schools, Parks, Shopping Plazas & Public Transit! Newer AC [2020]! Newer Owned Water Tank [2022]! It's A Great Property For First Time Buyers & Perfect Alternative For A Condo Or 3-Storey Town! **EXTRAS** No Sidewalk! Custom Kitchen! Renod Bathrooms! Newer AC [2020]! Large Foyer w/Double Entry Doors! 2nd Flr Balcony! Fully Fenced Yard! Top Rated Schls: Roberta Bondar Rated 8.5,St Cecilia Catholic Rated 8.4,Romeo Dellare Rated 7.5!Dont Miss!
Location
Province ON
County York
Community Patterson
Area York
Zoning Breathtaking Layout With 4-Bedrooms!
Rooms
Basement Finished
Kitchen 2
Interior
Interior Features Water Heater Owned
Cooling Central Air
Inclusions See 'Schedule C'.
Exterior
Parking Features Built-In
Garage Spaces 4.0
Pool None
Roof Type Unknown
Building
Foundation Unknown
Others
Virtual Tour https://my.matterport.com/show/?m=68TZeqkwnNP&brand=0
Lited by ROYAL LEPAGE YOUR COMMUNITY REALTY



