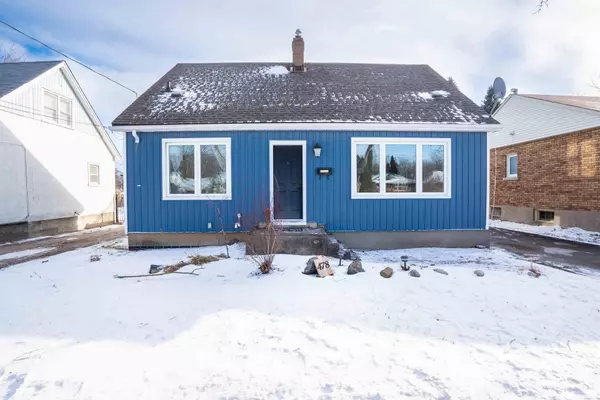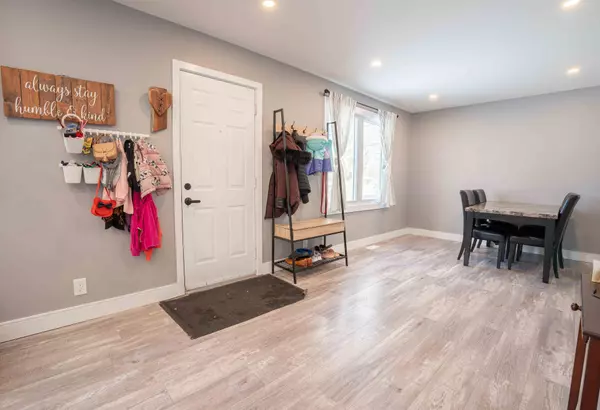478 NIAGARA ST St. Catharines, ON L2M 3P4
UPDATED:
02/11/2025 03:16 PM
Key Details
Property Type Single Family Home
Sub Type Detached
Listing Status Active Under Contract
Purchase Type For Sale
Approx. Sqft 700-1100
Subdivision 442 - Vine/Linwell
MLS Listing ID X11946274
Style 1 1/2 Storey
Bedrooms 3
Annual Tax Amount $3,296
Tax Year 2025
Property Description
Location
Province ON
County Niagara
Community 442 - Vine/Linwell
Area Niagara
Rooms
Family Room Yes
Basement Partially Finished, Full
Kitchen 1
Separate Den/Office 1
Interior
Interior Features Carpet Free, In-Law Capability, Primary Bedroom - Main Floor, Storage
Cooling Central Air
Fireplace No
Heat Source Gas
Exterior
Parking Features Private
Garage Spaces 2.0
Pool None
Roof Type Asphalt Shingle
Topography Level
Lot Frontage 50.0
Lot Depth 106.0
Total Parking Spaces 3
Building
Foundation Concrete Block
Others
ParcelsYN No
Virtual Tour https://youtu.be/jsnaGwnLIiM



