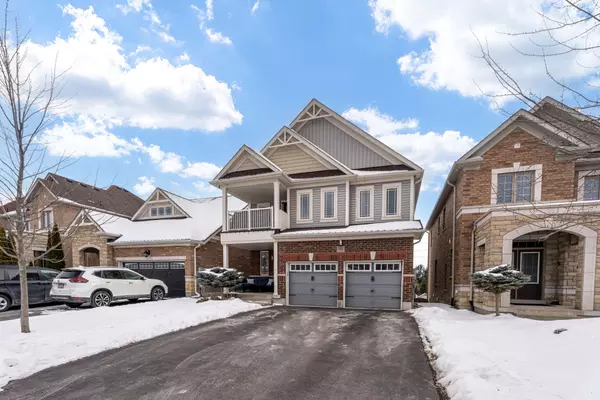See all 40 photos
$1,119,999
Est. payment /mo
5 BD
3 BA
Active
74 Cauthers CRES New Tecumseth, ON L9R 0L2
REQUEST A TOUR If you would like to see this home without being there in person, select the "Virtual Tour" option and your advisor will contact you to discuss available opportunities.
In-PersonVirtual Tour
UPDATED:
02/08/2025 10:29 PM
Key Details
Property Type Single Family Home
Listing Status Active
Purchase Type For Sale
Subdivision Alliston
MLS Listing ID N11946407
Style 2-Storey
Bedrooms 5
Annual Tax Amount $5,012
Tax Year 2024
Property Description
Welcome to 74 Cauthers Crescent, located in the highly sought-after Treetops community in Alliston. This prime location offers easy access to retail and grocery stores, Highway 400 & 27, schools, parks, and the Nottawasaga Resort. Set on a premium lot with stunning golf course views, this home features a spacious open-concept design with 4 bedrooms and 3 bathrooms. The fully finished walkout basement includes an additional bedroom, offering great potential for large families or rental income. The chef-inspired kitchen is equipped with extended cabinetry, quartz countertops, a butler's pantry, and a dedicated coffee station. The second floor is highlighted by an elegant oak staircase with iron pickets, leading to 4 generously sized bedrooms, including the master suite with a 5-piece ensuite and a large walk-in closet. All other bedrooms feature custom cabinetry in the closets, adding extra storage and organization. This home provides both luxury and functionality ideal for comfortable living and entertaining. **EXTRAS** Golf Course View. Walk Out Basement, Lots of Parking, Dbl Car Garage
Location
Province ON
County Simcoe
Community Alliston
Area Simcoe
Rooms
Basement Finished with Walk-Out
Kitchen 1
Interior
Interior Features Water Heater, Sump Pump
Cooling Central Air
Inclusions All Elf's, Window Coverings, S/S Appliances; Fridge, Gas Stove, Dishwasher. Washer & Dryer
Exterior
Parking Features Attached
Garage Spaces 6.0
Pool Above Ground
Roof Type Asphalt Shingle
Building
Foundation Poured Concrete
Lited by HOMELIFE/MIRACLE REALTY LTD



