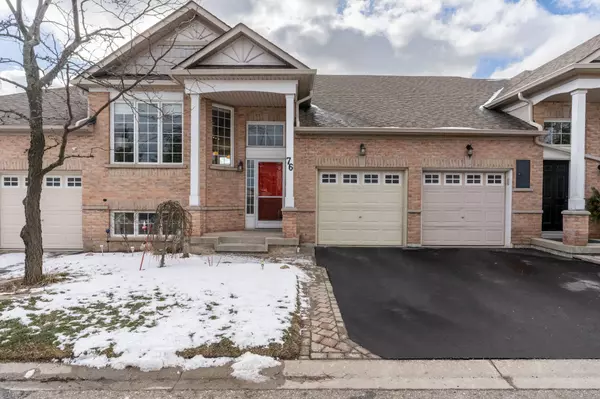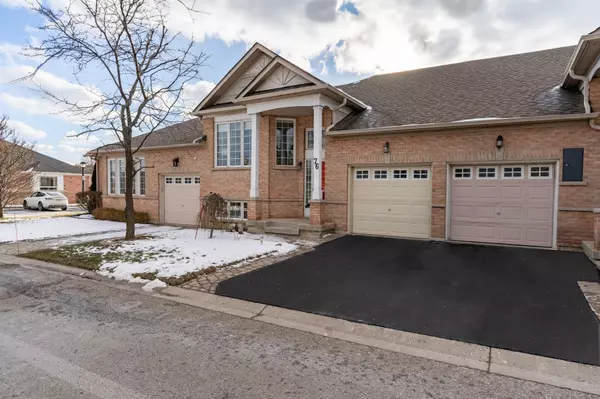Welcome to 2243 Turnberry Road, a beautifully upgraded townhouse bungalow in the prestigious Millcroft Estates of Burlington. This elegant brick home, just under 2,000 sq. ft., offers a sophisticated blend of luxury and convenience in one of the citys most sought-after communities.Perfectly situated just off Appleby Line, this stunning residence provides effortless access to upscale dining, boutique shopping, and everyday essentials, while being mere steps from parks, top-rated schools, and the renowned Millcroft Golf Club, where lush fairways weave through the picturesque neighbourhood. For those who enjoy an active lifestyle, the Haber Recreation Center is only minutes away, offering an indoor pool, a state-of-the-art fitness facility, and a public library. Inside, this home exudes warmth and refinement, with gleaming bamboo hardwood floors and an open-concept layout designed for both comfort and style. Oversized windows bathe the space in natural light, enhancing the seamless flow between the spacious living and dining areas. The gourmet kitchen is a chefs dream, featuring polished granite countertops, high-end cabinetry, and ample storage, making it perfect for both intimate dinners and grand entertaining. The main level is home to two generously sized bedrooms, including a primary suite with a spa-inspired ensuite, boasting a walk-in glass shower with intricate mosaic tile work. A well appointed powder room adds convenience, while the fully fenced backyard offers a private retreat with a lockable exterior gate leading directly to the neighbourhoods designated visitor parking an exclusive feature for effortless hosting. The lower level presents an exceptional opportunity for versatility. Currently set up as a spacious bedroom retreat, this level is easily adaptable into an entertainment lounge, family room, or home theatre. An additional bedroom awaits customization, offering the potential for a designer guest suite, private gym, or sophisticated office space.



