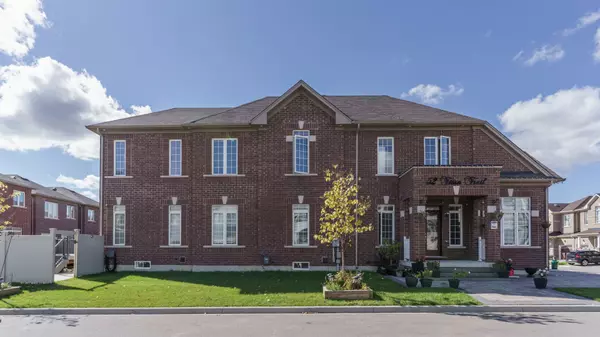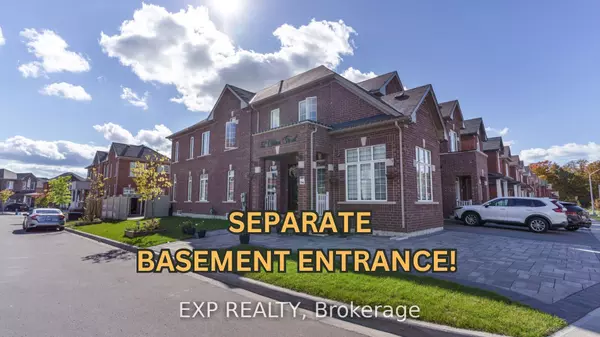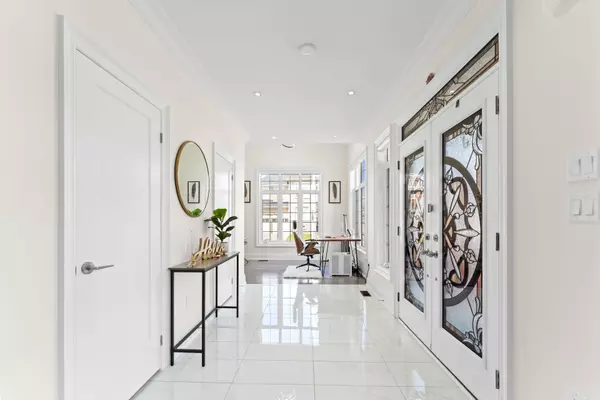See all 32 photos
$1,479,999
Est. payment /mo
5 BD
5 BA
Active
52 Titan TRL Markham, ON L3S 0E2
REQUEST A TOUR If you would like to see this home without being there in person, select the "Virtual Tour" option and your agent will contact you to discuss available opportunities.
In-PersonVirtual Tour
UPDATED:
02/11/2025 05:10 AM
Key Details
Property Type Single Family Home
Sub Type Free
Listing Status Active
Purchase Type For Sale
Approx. Sqft 2000-2500
Subdivision Cedarwood
MLS Listing ID N11946588
Style 2-Storey
Bedrooms 5
Annual Tax Amount $5,295
Tax Year 2024
Property Description
Opulent Newer Corner Lot Home at Markham & Steeles Features Magnificent Architectural Finishings With A Beautiful Open Concept Layout. No Detail Has Been Overlooked! Over 3000 Square Feet Of Total Living Space. Gleaming Hardwood Floors, Custom Moulding Throughout. Interior & Exterior Pot Lights. Stunning Kitchen Features S/S. Appliances, Gas Range + Center Island. 9 Ft Ceiling On Main Floor With Office Room. 9 Ft Ceiling On Second Floor With Laundry Room. Custom Double Door Entry. Maple Hardwood On Main Floor. Finished Bsmt w/ Potlights & Kitchen. Upgraded 200 AMP Electrical Panel. Extended Interlocking. New Composite Deck. PVC Fencing In The Backyard. 15 Minute Drive To Milliken GO Station. Close To Schools, 407 Highway, Costco, Shopping, Transit, Amazon Facility & More! **EXTRAS** Stainless Steel Fridge, Stove, Dishwasher, Range Hood, Main Floor Microwave, Washer, Dryer, All Light Fixtures (Excluding Chandelier In 2nd Bedroom), Custom Blinds, 10 x 8 Ft Shed, Hot Water Tank (Owned).Central Air Conditioning
Location
Province ON
County York
Community Cedarwood
Area York
Rooms
Basement Finished
Kitchen 2
Interior
Interior Features Central Vacuum
Cooling Central Air
Inclusions All Window Coverings, Remote Garage Door Opener, Black Custom Closet in Second Bedroom, White Custom Closet in Third Bedroom. Motion Sensor Flood Lights, Exterior Cameras. Christmas Lights Around Exterior.
Exterior
Parking Features Attached
Garage Spaces 2.0
Pool None
Roof Type Shingles
Building
Foundation Unknown
New Construction true
Others
ParcelsYN No
Lited by EXP REALTY



