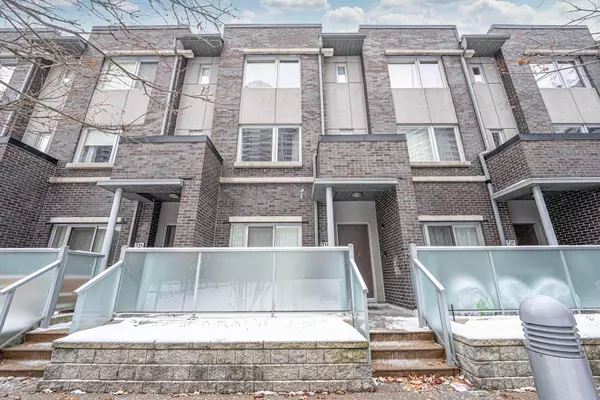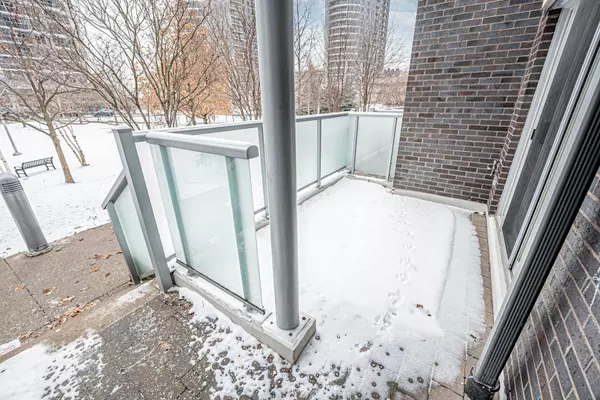See all 39 photos
$828,000
Est. payment /mo
4 BD
3 BA
Active
330 Village Green SQ #TH06 Toronto E07, ON M1S 0L1
REQUEST A TOUR If you would like to see this home without being there in person, select the "Virtual Tour" option and your advisor will contact you to discuss available opportunities.
In-PersonVirtual Tour
UPDATED:
02/08/2025 02:49 PM
Key Details
Property Type Condo
Sub Type Condo
Listing Status Active
Purchase Type For Sale
Approx. Sqft 1200-1399
Subdivision Agincourt South-Malvern West
MLS Listing ID E11946632
Style 3-Storey
Bedrooms 4
HOA Fees $589
Annual Tax Amount $3,411
Tax Year 2024
Property Sub-Type Condo
Property Description
*Immaculate & Bright Townhome Nestled In The Highly Sought-After Agincourt South Community *A 3Bdrm + Den, 2.5 Bath W/ 1,374 Sqft Of Living Space *Renovated From Top To Bottom W/ Wide Plank Laminate Flooring & Stairs (2023) *9 Smooth Ceilings & Custom Potlights On Main Flr *Gourmet Kitchen With Brand New S/S Appliances, Soft Closing Kitchen Cabinets (2022) & Custom Backsplash (2025) *Open Concept Living & Dining Area W/ Walkout To A Private Patio Overlooking Lush Greenery, Perfect For BBQs (Gas Line & Water Bibb Included!) *3 Spacious Bdrms With Oversized Windows Plus A Cozy Den W/ Skylight (Can Be Used As A 4th Bdrm Or Home Office) *Steps To Two Daycares *Minutes To All Amenities, Steps To TTC Stop Outside The Building, Future sheppard Subway Station, Highway 401, Kenny Common, Agincourt Mall, School, Restaurants & Much More! **EXTRAS** Includes: Brand New S/S: Fridge, Over The Range Microwave, Stove, Dishwasher. Stacked Washer & Dryer. Boiler & AC (Owned). All ELFs & Window Coverings.
Location
Province ON
County Toronto
Community Agincourt South-Malvern West
Area Toronto
Rooms
Basement None
Kitchen 1
Interior
Interior Features Carpet Free, Water Heater
Cooling Central Air
Laundry In-Suite Laundry
Exterior
Parking Features Underground
Garage Spaces 2.0
Exposure East
Building
New Construction true
Others
Virtual Tour https://westbluemedia.com/0125/330villagegreenth6_.html
Lited by RE/MAX ULTIMATE REALTY INC.



