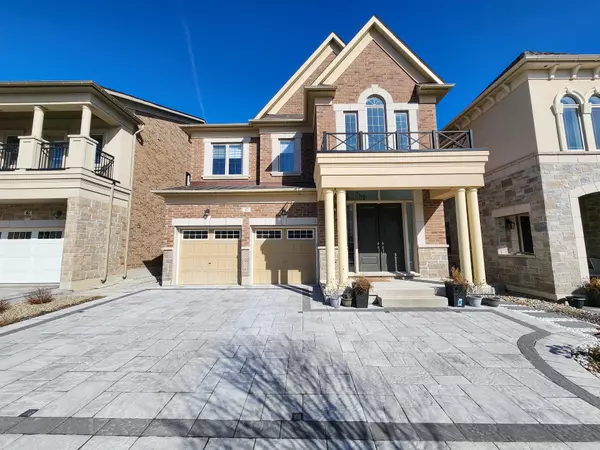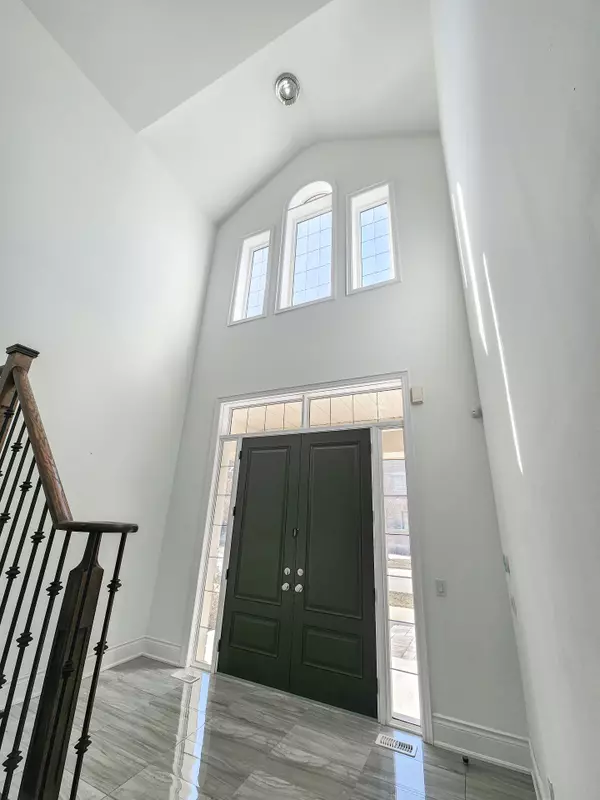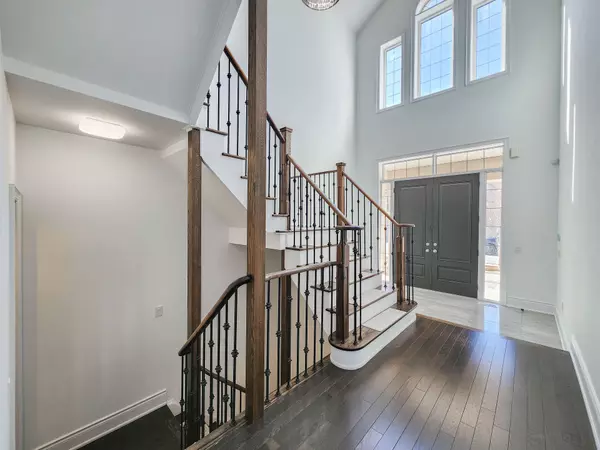See all 40 photos
$7,300
4 BD
6 BA
Active
47 Hurst AVE Vaughan, ON L6A 4Y5
REQUEST A TOUR If you would like to see this home without being there in person, select the "Virtual Tour" option and your agent will contact you to discuss available opportunities.
In-PersonVirtual Tour
UPDATED:
02/11/2025 09:32 PM
Key Details
Property Type Single Family Home
Sub Type Detached
Listing Status Active
Purchase Type For Rent
Approx. Sqft 3500-5000
Subdivision Patterson
MLS Listing ID N11947038
Style 2-Storey
Bedrooms 4
Property Description
Elegance X Convenience. Welcome To This Double Garage Detach In The Prestigious Patterson Community In Vaughan. 4+3 Bedrooms, 6 Bathrooms, Multiple Ensuites, Tastefully Finished W/ Luxury & Comfort In Mind. Come Home To A 23ft Cathedral Ceiling & Over 5000sqft Of Total Living Space W/ A Super Functional Layout. Grand Open Concept Kitchen & Living - Wolf Gas Stove, Sub-Zero Fridge, Comes With A Wooden Deck That Overlooks A Pond Great For Entertaining Guests. Newly Finished Bsmt W 2 Full Bedrooms & Bathrooms + Individual Washer & Dryer Perfect For In Laws. Primary Bedroom Features 2 His/Her Walk-in Closets. Ton Of Storages. Hardwood Floors Thru-Out, Coffered Ceilings, Pot-Lights, Tons Of Natural Lights. Too Much To List - This Home Is A Must See To Capture It All In Person! **EXTRAS** New Interlocked Driveway. 10' Ceiling Thru-Out Main Level. Walk-Out Basement For Easy Access. Mins To Parks, Community Centre, Library, Restaurants, Shops & MORE!!!!
Location
Province ON
County York
Community Patterson
Area York
Rooms
Family Room Yes
Basement Apartment, Finished with Walk-Out
Kitchen 2
Separate Den/Office 3
Interior
Interior Features Carpet Free
Cooling Central Air
Fireplace Yes
Heat Source Gas
Exterior
Exterior Feature Deck
Parking Features Private
Garage Spaces 4.0
Pool None
View Pond, Trees/Woods
Roof Type Asphalt Shingle
Lot Frontage 12.5
Lot Depth 35.05
Total Parking Spaces 6
Building
Unit Features Hospital,Lake/Pond,Arts Centre,Place Of Worship,Public Transit,Rec./Commun.Centre
Foundation Concrete
Listed by SUPERSTARS REALTY LTD.



