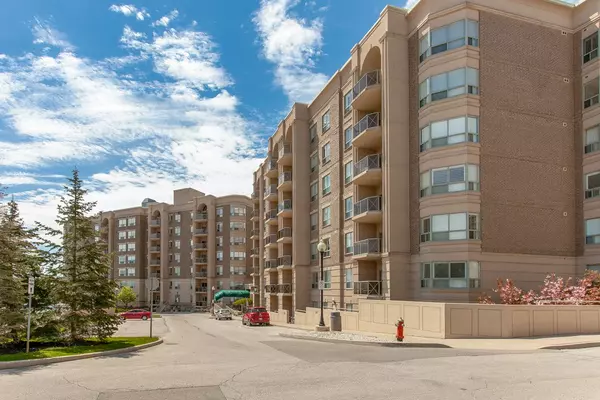See all 35 photos
$575,000
Est. payment /mo
1 BD
1 BA
Active
2085 Amherst Heights DR #502 Burlington, ON L7P 5C2
REQUEST A TOUR If you would like to see this home without being there in person, select the "Virtual Tour" option and your advisor will contact you to discuss available opportunities.
In-PersonVirtual Tour
UPDATED:
01/30/2025 05:53 PM
Key Details
Property Type Condo
Listing Status Active
Purchase Type For Sale
Approx. Sqft 700-799
Subdivision Brant Hills
MLS Listing ID W11947501
Style Apartment
Bedrooms 1
HOA Fees $481
Annual Tax Amount $2,249
Tax Year 2024
Property Description
Welcome to 502-2085 Amherst Heights Drive, a thoughtfully designed 764 sq. ft. condo nestled in a well-maintained building within a mature, welcoming community. With 9-ft ceilings and quality laminate flooring throughout, this carpet-free unit offers both comfort and ease of maintenance. The updated kitchen is well-appointed with stainless steel appliances, a stylish backsplash, and a pantry with in-suite laundry for added convenience. The spacious living and dining area is perfect for unwinding or hosting friends, with large sliding glass doors leading to a private balcony where you can enjoy fresh air and peaceful surroundings. The bright and airy bedroom features two large windows that fill the space with natural light, as well as a generous wall-to-wall closet for ample storage. A tastefully renovated 4-piece ensuite provides extra counter space, making daily routines more comfortable. Residents of this well-cared-for building enjoy a range of amenities, including a well-equipped gym, a party room with a kitchenette for gatherings, and a beautifully landscaped outdoor area with a gazebo and seating. This unit also includes an extra-wide parking space, with access to an EV charger coming this year. Experience the ease of condo living in a friendly, established community, perfect for those looking for a low-maintenance lifestyle in a peaceful setting.
Location
Province ON
County Halton
Community Brant Hills
Area Halton
Rooms
Basement None
Kitchen 1
Interior
Interior Features Intercom, Storage Area Lockers
Cooling Central Air
Inclusions washer, dryer, Fridge, Dishwasher, Stove, All ELF, all Blinds
Laundry In-Suite Laundry
Exterior
Exterior Feature Controlled Entry
Parking Features Underground
Garage Spaces 1.0
View Panoramic
Roof Type Unknown
Exposure East
Building
Foundation Concrete
Others
Virtual Tour https://tinyurl.com/ypuyvj6s
Lited by ROYAL LEPAGE BURLOAK REAL ESTATE SERVICES



