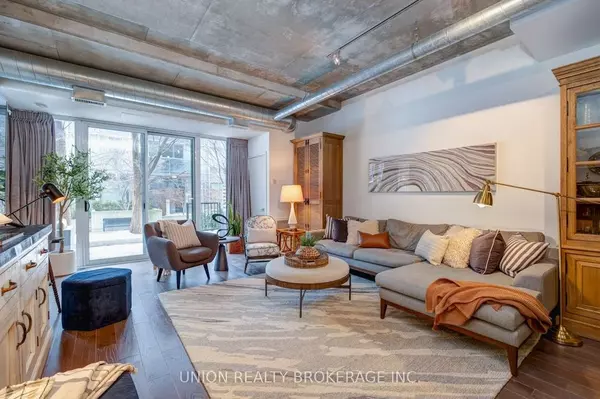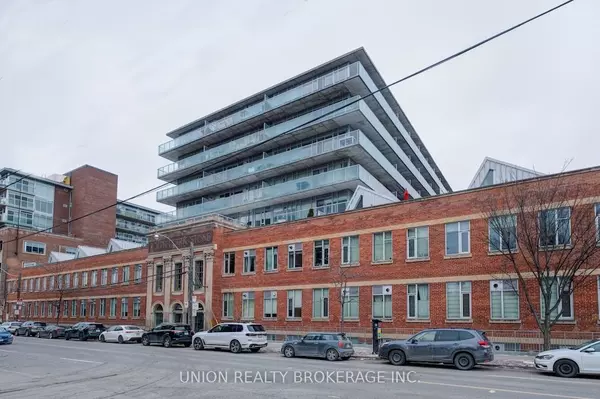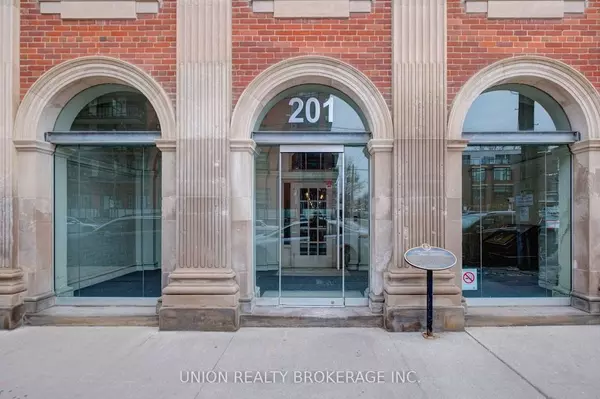See all 40 photos
$1,549,900
Est. payment /mo
3 BD
2 BA
Price Dropped by $8.0M
201 Carlaw AVE #105 Toronto E01, ON M4M 2S3
REQUEST A TOUR If you would like to see this home without being there in person, select the "Virtual Tour" option and your agent will contact you to discuss available opportunities.
In-PersonVirtual Tour
UPDATED:
02/08/2025 02:56 PM
Key Details
Property Type Condo
Sub Type Condo Apartment
Listing Status Active
Purchase Type For Sale
Approx. Sqft 1400-1599
Subdivision South Riverdale
MLS Listing ID E11947972
Style Apartment
Bedrooms 3
HOA Fees $1,093
Annual Tax Amount $5,393
Tax Year 2025
Property Description
Rare Opportunity in The Printing Factory Loft Building! This stunning 1423 sq ft 3-bedroom unit is nestled in an incredible, sought-after neighborhood, offering the perfect blend of style, comfort, and convenience.Step into sun-soaked, open-concept living spaces that are tailor-made for entertaining, with room to host friends and family effortlessly. Continue the festivities or enjoy a morning coffee on your leafy, expansive ground-level terrace: a private outdoor oasis. The gourmet eat-in kitchen features stainless steel appliances, ample cabinetry, and a modern layout, ideal for culinary enthusiasts. The spacious living room offers plenty of versatility, with enough room to incorporate a formal dining area if desired. Retreat to the generous primary suite, complete with two closets and a sleek 3-piece ensuite for ultimate comfort.Additional highlights:Two parking spaces and a Locker for extra storage. This gem combines boutique charm with functional living. Don't miss your chance to call it home! **EXTRAS** ***Two Owned Parking Spots*** Coveted Morse School District
Location
Province ON
County Toronto
Community South Riverdale
Area Toronto
Rooms
Family Room No
Basement None
Kitchen 1
Interior
Interior Features Storage, Primary Bedroom - Main Floor
Cooling Central Air
Fireplace No
Heat Source Gas
Exterior
Parking Features Underground
Garage Spaces 2.0
Exposure South
Total Parking Spaces 2
Building
Story 1
Unit Features Public Transit,School
Locker Owned
Others
Security Features Security Guard,Security System
Pets Allowed Restricted
Listed by UNION REALTY BROKERAGE INC.



