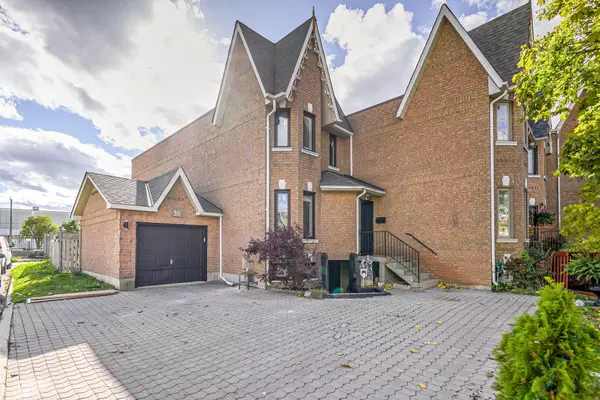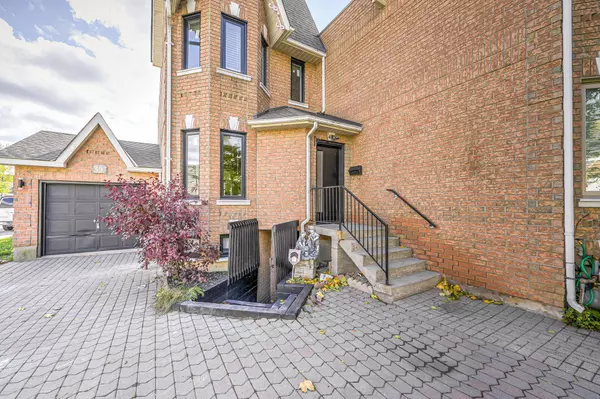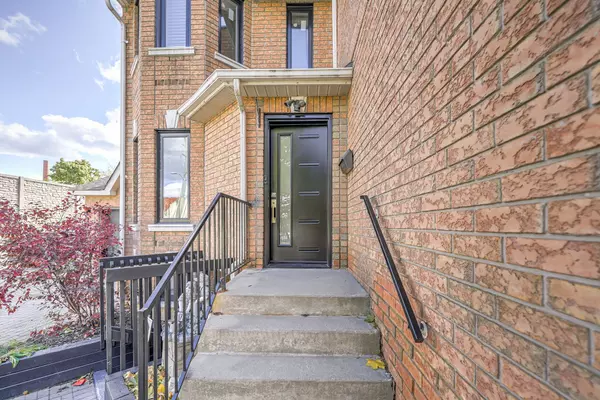See all 24 photos
$3,000
3 BD
2 BA
Active
39A Lippincott ST E #Main Toronto W04, ON M9N 1B2
REQUEST A TOUR If you would like to see this home without being there in person, select the "Virtual Tour" option and your agent will contact you to discuss available opportunities.
In-PersonVirtual Tour
UPDATED:
02/09/2025 01:22 PM
Key Details
Property Type Townhouse
Sub Type Att/Row/Townhouse
Listing Status Active
Purchase Type For Rent
Approx. Sqft 1100-1500
Subdivision Weston
MLS Listing ID W11948097
Style 2-Storey
Bedrooms 3
Property Description
Quiet & Private Oasis! Spacious 1500Sf End-Unit Townhome With Generous Front & Back Yard. The Main Floor Has A Great Mud Room, Living Room, Large Kitchen With Quartz Countertops Plus Dish Washer & Family Room That Steps Out On To Deck & South-Facing Large Backyard. Upper Floor Features Master Bedroom With Bay Windows, 2nd Bedroom With Skylight & Sunny-South Facing 3rd Bedroom. Each Bedroom Closet Is Outfitted With Built-In Closet Organizers. **EXTRAS** Located At The End Of An Intimate Tree-Lined Street. 1 Indoor Garage & 1 Driveway Parking Incl. Tenant Pays 75 Utilities: Heat, Hydro & Water.
Location
Province ON
County Toronto
Community Weston
Area Toronto
Rooms
Family Room Yes
Basement Finished with Walk-Out, Separate Entrance
Kitchen 1
Separate Den/Office 1
Interior
Interior Features Other
Heating Yes
Cooling Central Air
Fireplace No
Heat Source Gas
Exterior
Parking Features Available
Garage Spaces 1.0
Pool None
Roof Type Shingles
Total Parking Spaces 2
Building
Foundation Concrete
Listed by FOREST HILL REAL ESTATE INC.



